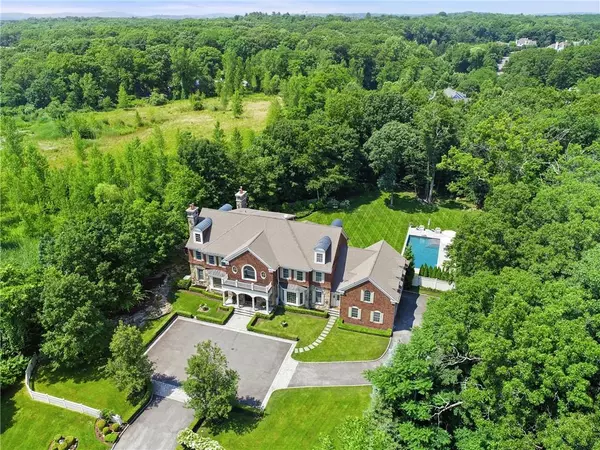14 Carriage Hill RD West Harrison, NY 10604
UPDATED:
12/27/2024 07:01 AM
Key Details
Property Type Single Family Home
Sub Type Single Family Residence
Listing Status Pending
Purchase Type For Sale
Square Footage 8,247 sqft
Price per Sqft $435
MLS Listing ID KEYH6311014
Style Colonial
Bedrooms 6
Full Baths 6
Half Baths 4
Originating Board onekey2
Rental Info No
Year Built 2005
Annual Tax Amount $59,967
Lot Size 2.820 Acres
Acres 2.82
Property Description
Location
State NY
County Westchester County
Rooms
Basement Walk-Out Access, Finished, Full
Interior
Interior Features Cathedral Ceiling(s), Chefs Kitchen, Double Vanity, Eat-in Kitchen, Formal Dining, Entrance Foyer, Granite Counters, High Ceilings, Kitchen Island, Marble Counters, Primary Bathroom, Pantry, Walk-In Closet(s), Walk Through Kitchen, Wet Bar, Built-in Features, Central Vacuum, Chandelier, Speakers, Whirlpool Tub
Heating Oil, Hydro Air
Cooling Central Air
Flooring Hardwood, Carpet
Fireplaces Number 3
Fireplace Yes
Appliance Cooktop, Dishwasher, Disposal, Dryer, Freezer, Microwave, Oven, Refrigerator, Stainless Steel Appliance(s), Washer, Oil Water Heater, Wine Refrigerator
Laundry Inside
Exterior
Exterior Feature Courtyard, Gas Grill, Mailbox, Speakers
Parking Features Attached, Driveway, Garage Door Opener
Fence Fenced
Pool In Ground
Utilities Available Trash Collection Public
Amenities Available Park
Total Parking Spaces 3
Building
Lot Description Near School, Near Shops, Cul-De-Sac, Near Public Transit, Sprinklers In Front, Sprinklers In Rear, Views, Level
Sewer Public Sewer
Water Public
Level or Stories Three Or More, Multi/Split
Structure Type Frame,Cedar,Stone
Schools
Elementary Schools Purchase
Middle Schools Louis M Klein Middle School
High Schools Harrison High School
School District Harrison
Others
Senior Community No
Special Listing Condition None



