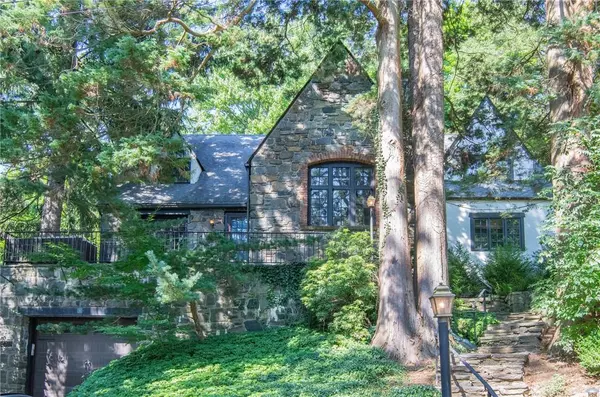1 Parkside WAY Irvington, NY 10533

UPDATED:
11/16/2024 07:36 PM
Key Details
Property Type Single Family Home
Sub Type Single Family Residence
Listing Status Pending
Purchase Type For Sale
Square Footage 2,595 sqft
Price per Sqft $423
Subdivision Cedar Ridge
MLS Listing ID KEYH6325102
Style Tudor
Bedrooms 3
Full Baths 3
Half Baths 1
Originating Board onekey2
Rental Info No
Year Built 1930
Annual Tax Amount $32,539
Lot Size 9,618 Sqft
Acres 0.2208
Property Description
Location
State NY
County Westchester County
Rooms
Basement Finished, Full
Interior
Interior Features Built-in Features, Ceiling Fan(s), Chandelier, First Floor Bedroom, Cathedral Ceiling(s), Eat-in Kitchen, Formal Dining, Entrance Foyer, High Ceilings
Heating Oil, Hot Water
Cooling Central Air
Flooring Hardwood
Fireplaces Number 1
Fireplace Yes
Appliance Oil Water Heater, Dishwasher, Microwave, Refrigerator
Exterior
Parking Features Attached, Driveway
Fence Fenced
Utilities Available Trash Collection Public
Total Parking Spaces 1
Building
Lot Description Sloped
Sewer Public Sewer
Water Public
Level or Stories Two
Structure Type Frame,Stucco
Schools
Elementary Schools Dows Lane (K-3) School
Middle Schools Irvington Middle School
High Schools Irvington High School
School District Irvington
Others
Senior Community No
Special Listing Condition None
GET MORE INFORMATION




