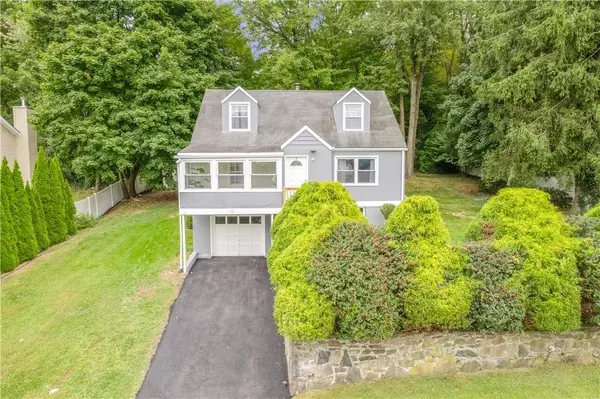7 Highland DR Cortlandt Manor, NY 10567
UPDATED:
11/16/2024 07:43 PM
Key Details
Property Type Single Family Home
Sub Type Single Family Residence
Listing Status Pending
Purchase Type For Sale
Square Footage 1,883 sqft
Price per Sqft $310
MLS Listing ID KEYH6329824
Style Cape Cod
Bedrooms 4
Full Baths 2
Originating Board onekey2
Rental Info No
Year Built 1953
Annual Tax Amount $11,603
Lot Size 10,018 Sqft
Acres 0.23
Property Description
Location
State NY
County Westchester County
Rooms
Basement Full
Interior
Interior Features First Floor Bedroom, First Floor Full Bath, Eat-in Kitchen
Heating Oil, Hot Water, Radiant
Cooling Wall/Window Unit(s)
Flooring Hardwood
Fireplace No
Appliance Stainless Steel Appliance(s), Oil Water Heater, Refrigerator, Washer
Exterior
Parking Features Attached, Driveway
Utilities Available Trash Collection Public
Amenities Available Park
Total Parking Spaces 1
Building
Lot Description Near School, Near Shops, Near Public Transit
Sewer Septic Tank
Water Public
Structure Type Frame
Schools
Elementary Schools Van Cortlandtville
Middle Schools Lakeland-Copper Beech Middle Sch
High Schools Walter Panas High School
School District Lakeland
Others
Senior Community No
Special Listing Condition None



