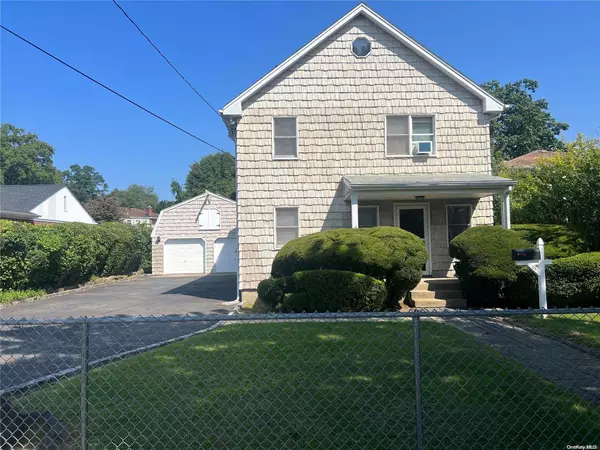111 Elm AVE Oyster Bay, NY 11542
UPDATED:
12/12/2024 07:36 PM
Key Details
Property Type Single Family Home
Sub Type Single Family Residence
Listing Status Pending
Purchase Type For Sale
Square Footage 1,900 sqft
Price per Sqft $315
MLS Listing ID KEYL3574742
Style Colonial
Bedrooms 5
Full Baths 2
Originating Board onekey2
Rental Info No
Year Built 1930
Annual Tax Amount $11,252
Lot Dimensions 5724 sq feet
Property Description
Location
State NY
County Nassau County
Rooms
Basement Bilco Door(s), Unfinished
Interior
Interior Features Eat-in Kitchen, Formal Dining
Heating Natural Gas, Hot Water
Cooling None
Fireplace No
Appliance Gas Water Heater
Exterior
Parking Features Private, Driveway
Utilities Available Trash Collection Public
Amenities Available Park
Private Pool No
Building
Lot Description Near Public Transit, Near School, Near Shops, Level
Sewer Public Sewer
Water Public
Level or Stories Two
Structure Type Frame,Vinyl Siding
Schools
Elementary Schools Connolly School
Middle Schools Robert M Finley Middle School
High Schools Glen Cove High School
School District Glen Cove
Others
Senior Community No
Special Listing Condition None



