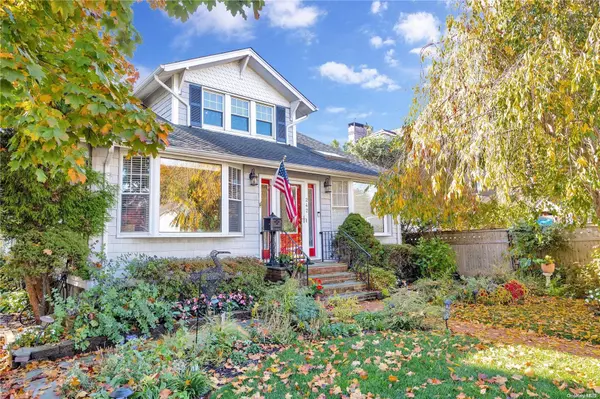242 Prospect ST Farmingdale, NY 11735
UPDATED:
12/05/2024 03:05 PM
Key Details
Property Type Single Family Home
Sub Type Single Family Residence
Listing Status Pending
Purchase Type For Sale
Square Footage 1,913 sqft
Price per Sqft $418
MLS Listing ID KEYL3588874
Style Colonial
Bedrooms 4
Full Baths 2
Originating Board onekey2
Rental Info No
Year Built 1926
Annual Tax Amount $13,882
Lot Dimensions 50x150
Property Description
Location
State NY
County Nassau County
Rooms
Basement Full, Unfinished, Walk-Out Access
Interior
Interior Features Ceiling Fan(s), Cathedral Ceiling(s), Eat-in Kitchen, Entrance Foyer, Granite Counters, Master Downstairs, Pantry, Walk-In Closet(s), Formal Dining, First Floor Bedroom, Primary Bathroom
Heating Natural Gas, Hot Water
Cooling Central Air
Flooring Carpet, Hardwood
Fireplaces Number 1
Fireplace Yes
Appliance Gas Water Heater, Convection Oven, Dishwasher, Dryer, Refrigerator, Washer
Exterior
Exterior Feature Mailbox
Parking Features Private, Driveway
Fence Back Yard, Fenced, Partial
Amenities Available Park
Private Pool No
Building
Lot Description Sprinklers In Front, Near Public Transit, Near School, Near Shops
Sewer Public Sewer
Water Public
Level or Stories Three Or More
Structure Type Frame,Vinyl Siding
Schools
Elementary Schools Northside Elementary School
Middle Schools Howitt School
High Schools Farmingdale Senior High School
School District Farmingdale
Others
Senior Community No
Special Listing Condition None



