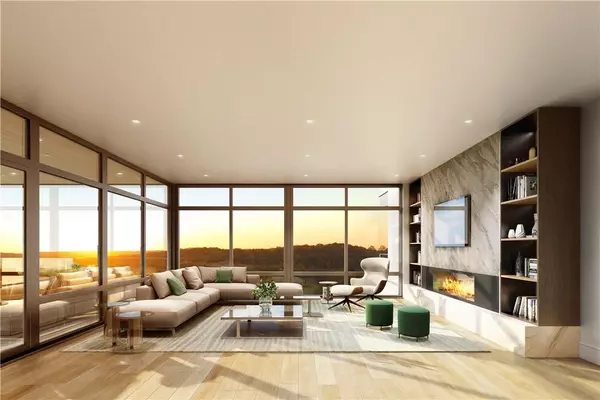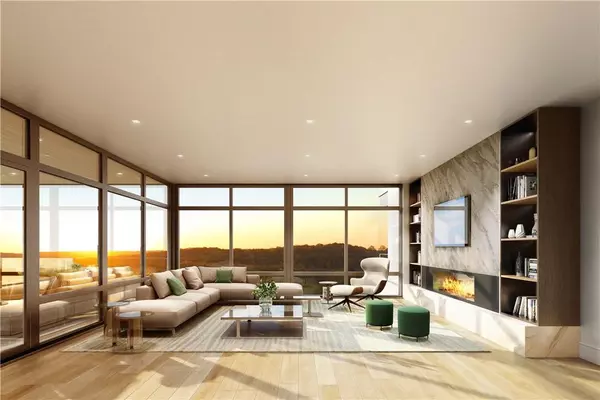570 Bedford RD #BLDG 5 UNIT 2D Armonk, NY 10504
UPDATED:
11/16/2024 06:59 PM
Key Details
Property Type Condo
Sub Type Condominium
Listing Status Active
Purchase Type For Sale
Square Footage 3,237 sqft
Price per Sqft $1,300
Subdivision Summit Club Residences
MLS Listing ID KEYH6301623
Bedrooms 3
Full Baths 3
Half Baths 1
HOA Fees $1,700/mo
Originating Board onekey2
Rental Info No
Annual Tax Amount $38,844
Property Description
Location
State NY
County Westchester County
Rooms
Basement None
Interior
Interior Features Elevator, Marble Counters, Primary Bathroom, Walk-In Closet(s)
Heating Natural Gas, Hydro Air, Radiant
Cooling Central Air
Fireplaces Number 2
Fireplace Yes
Appliance Gas Water Heater
Laundry Inside
Exterior
Parking Features Attached, Garage, Assigned, Electric Vehicle Charging Station(s)
Garage Spaces 2.0
Pool Community
Utilities Available Trash Collection Private
Amenities Available Clubhouse, Spa/Hot Tub, Elevator(s), Gated, Golf Course, Tennis Court(s), Trash
Total Parking Spaces 2
Garage true
Building
Lot Description Near School, Near Shops
Story 3
Sewer Public Sewer
Water Public
Level or Stories One
Schools
Elementary Schools Coman Hill
Middle Schools H C Crittenden Middle School
High Schools Byram Hills High School
School District Byram Hills
Others
Senior Community No
Special Listing Condition None
Pets Allowed Size Limit



