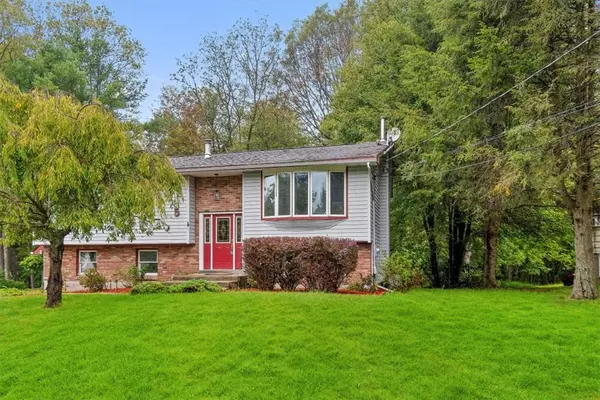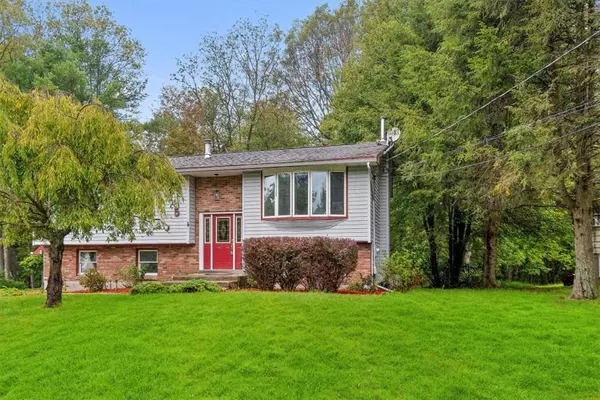5 Sagamore DR Otisville, NY 10963

UPDATED:
11/13/2024 05:29 PM
Key Details
Property Type Single Family Home
Sub Type Single Family Residence
Listing Status Pending
Purchase Type For Sale
Square Footage 1,710 sqft
Price per Sqft $233
MLS Listing ID KEYH6330757
Style Ranch
Bedrooms 3
Full Baths 2
Originating Board onekey2
Rental Info No
Year Built 1974
Annual Tax Amount $4,548
Lot Size 0.417 Acres
Acres 0.4167
Property Description
Location
State NY
County Orange County
Rooms
Basement Finished
Interior
Interior Features Ceiling Fan(s), Master Downstairs, First Floor Bedroom, First Floor Full Bath, Cathedral Ceiling(s), Eat-in Kitchen, Formal Dining, Granite Counters, Kitchen Island, Open Kitchen
Heating Oil, Baseboard
Cooling Central Air
Fireplace No
Appliance Oil Water Heater
Exterior
Parking Features Attached, Driveway
Utilities Available Trash Collection Public
Total Parking Spaces 1
Building
Lot Description Near Public Transit
Sewer Septic Tank
Water Public
Level or Stories Two, Multi/Split
Structure Type Frame
Schools
Middle Schools Minisink Valley Middle School
High Schools Minisink Valley High School
School District Minisink Valley
Others
Senior Community No
Special Listing Condition None
GET MORE INFORMATION




