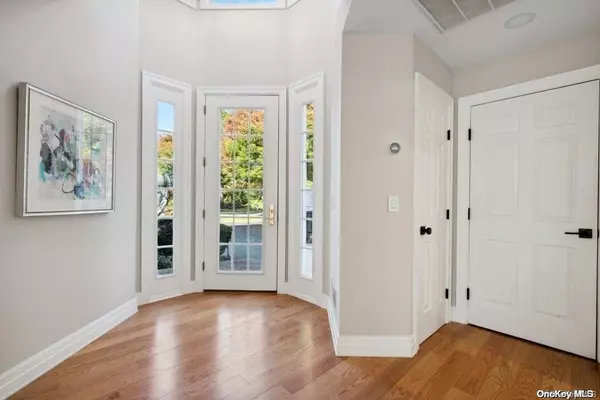403 Madeira BLVD #403 Melville, NY 11747
UPDATED:
01/12/2025 01:41 PM
Key Details
Property Type Condo
Sub Type Condominium
Listing Status Active
Purchase Type For Sale
Subdivision The Greens Of Melville
MLS Listing ID KEYL3586937
Style Townhouse
Bedrooms 3
Full Baths 2
Half Baths 1
HOA Fees $550/mo
Originating Board onekey2
Rental Info No
Year Built 2003
Annual Tax Amount $9,722
Property Description
Location
State NY
County Suffolk County
Rooms
Basement None
Interior
Interior Features Built-in Features, Ceiling Fan(s), Chandelier, Cathedral Ceiling(s), Eat-in Kitchen, Entrance Foyer, Master Downstairs, Pantry, Walk-In Closet(s), Formal Dining, First Floor Bedroom, Primary Bathroom, Washer/Dryer Hookup
Heating Natural Gas, Forced Air
Cooling Central Air
Flooring Carpet, Hardwood
Fireplace No
Appliance Dishwasher, Dryer, ENERGY STAR Qualified Appliances, Microwave, Refrigerator, Washer
Exterior
Exterior Feature Awning(s)
Parking Features Garage Door Opener, Attached, Driveway, Off Site
Garage Spaces 2.0
Pool In Ground
Amenities Available Clubhouse, Fitness Center, Gated, Golf Course, Landscaping, Maintenance Grounds, Parking, Pool, Recreation Facilities, Security, Snow Removal, Spa/Hot Tub, Tennis Court(s), Trash
Total Parking Spaces 2
Garage true
Private Pool Yes
Building
Lot Description Sprinklers In Front
Sewer Public Sewer
Water Public
Level or Stories Two
Structure Type Stucco,Frame
Schools
Middle Schools West Hollow Middle School
High Schools Half Hollow Hills High School West
School District Half Hollow Hills
Others
Senior Community Yes
Special Listing Condition None



