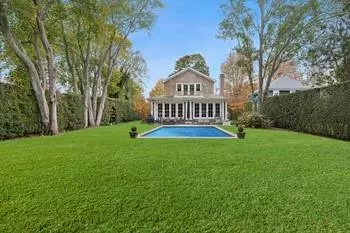97 Pelletreau Street Southampton, NY 11968
UPDATED:
12/13/2024 07:09 AM
Key Details
Property Type Single Family Home
Sub Type Single Family Residence
Listing Status Pending
Purchase Type For Sale
Square Footage 4,356 sqft
Price per Sqft $860
MLS Listing ID KEY800288
Style Cottage
Bedrooms 5
Full Baths 5
Originating Board onekey2
Rental Info No
Year Built 1994
Annual Tax Amount $8,000
Property Description
As you approach, a charming, hedged-in front yard and a welcoming covered porch invite you into a world of elegance. Inside, the loft-like open floor plan seamlessly blends comfort and sophistication. The sunlit living-dining area, adorned with a cozy fireplace, flows effortlessly into the state-of-the-art, fully-renovated kitchen—a culinary haven featuring a Viking range, Miele dishwasher, stainless steel refrigerator, and microwave.
Step through exquisite French doors to the outdoor oasis, where a stunning bluestone patio awaits, complete with a luxurious 20' x 40' heated Gunite pool and an expansive backyard shaded by mature trees, perfect for relaxation and entertaining.
The first floor hosts three serene bedrooms and two spa-like bathrooms, providing ample space for rest and rejuvenation. Ascend to the second floor, where a private guest suite and full bathroom offers comfort and privacy, while the opulent master suite occupies the rear, featuring an oversized bathroom and a tranquil balcony, perfect for morning coffee or evening stargazing.
The newly finished lower level is an entertainer's dream, housing a convenient laundry area, a full entertainment space, a full bathroom, a temperature-controlled wine cellar, and abundant storage for all your needs. There is additional room for storage or extend existing room.
This exquisite property harmoniously combines modern luxury with timeless charm, creating an unparalleled retreat that invites you to unwind and indulge in life's finest moments. Experience the ultimate in luxury living—schedule your private tour today!
*New roof!
Location
State NY
County Suffolk County
Rooms
Basement Finished
Interior
Interior Features First Floor Bedroom, First Floor Full Bath, Beamed Ceilings, Built-in Features, Ceiling Fan(s), Chefs Kitchen, Dry Bar, Eat-in Kitchen, Entrance Foyer, High Ceilings, In-Law Floorplan, Kitchen Island, Primary Bathroom, Open Floorplan, Smart Thermostat, Soaking Tub, Storage, Walk-In Closet(s), Washer/Dryer Hookup, Wet Bar
Heating Other
Cooling Central Air
Fireplace No
Appliance Dishwasher, Disposal, Dryer, Freezer, Gas Oven, Gas Range, Microwave, Oven, Range, Refrigerator, Washer, Wine Refrigerator
Exterior
Utilities Available Cable Connected, Electricity Connected, Sewer Connected
Garage false
Building
Sewer Cesspool
Water Public
Structure Type Shingle Siding
Schools
Elementary Schools Southampton Elementary School
Middle Schools Contact Agent
High Schools Southampton High School
School District Southampton
Others
Senior Community No
Special Listing Condition None



