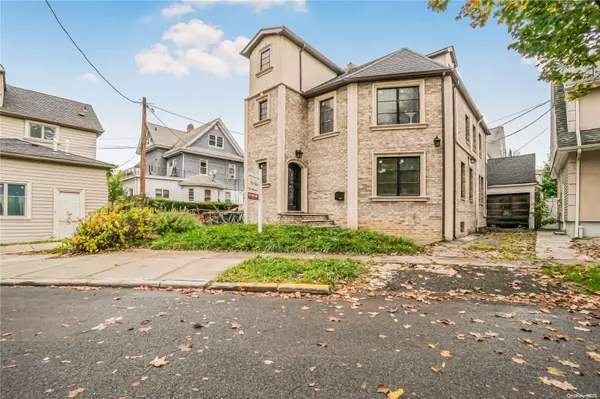84-19 121st ST Kew Gardens, NY 11415
UPDATED:
12/03/2024 02:24 AM
Key Details
Property Type Single Family Home
Sub Type Single Family Residence
Listing Status Active
Purchase Type For Sale
Square Footage 3,000 sqft
Price per Sqft $476
MLS Listing ID KEYL3563542
Style Colonial
Bedrooms 5
Full Baths 4
Half Baths 1
Originating Board onekey2
Rental Info No
Year Built 1920
Annual Tax Amount $10,482
Lot Dimensions 44.38x82
Property Description
Location
State NY
County Queens
Rooms
Basement Finished, Walk-Out Access
Interior
Interior Features Ceiling Fan(s), Eat-in Kitchen, Walk-In Closet(s), Formal Dining, Marble Counters
Heating Natural Gas, Hot Water
Cooling ENERGY STAR Qualified Equipment, Wall Unit(s)
Fireplace No
Appliance Dishwasher, Microwave, Gas Water Heater
Exterior
Exterior Feature Gas Grill
Parking Features Private, Detached
Amenities Available Park
Private Pool No
Building
Lot Description Near Public Transit, Near School, Near Shops
Sewer Shared
Water Public
Level or Stories Multi/Split
Structure Type Brick
Schools
Elementary Schools Ps 99 Kew Gardens
Middle Schools Forest Hills High School
High Schools Queens Metropolitan High School
School District Queens 28
Others
Senior Community No
Special Listing Condition None



