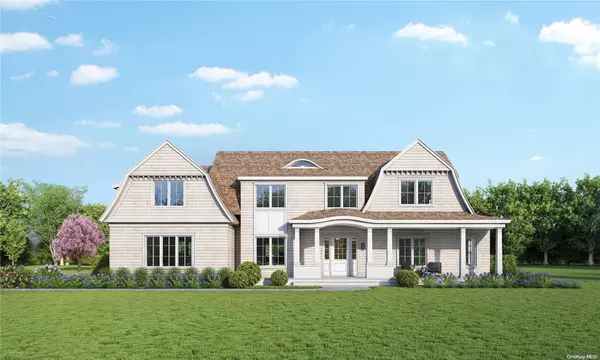5 Margareta CT Westhampton Beach, NY 11978
UPDATED:
12/11/2024 06:06 PM
Key Details
Property Type Single Family Home
Sub Type Single Family Residence
Listing Status Pending
Purchase Type For Sale
Square Footage 3,987 sqft
Price per Sqft $870
MLS Listing ID KEYL3490794
Style Post Modern
Bedrooms 5
Full Baths 4
Half Baths 2
Originating Board onekey2
Rental Info No
Year Built 2024
Lot Dimensions .5
Property Description
Location
State NY
County Suffolk County
Rooms
Basement Full, Unfinished
Interior
Interior Features Cathedral Ceiling(s), Eat-in Kitchen, Entrance Foyer, First Floor Bedroom, Master Downstairs, Walk-In Closet(s)
Heating Forced Air, Natural Gas
Cooling Central Air
Flooring Hardwood
Fireplaces Number 1
Fireplace Yes
Appliance Gas Water Heater
Exterior
Parking Features Attached, Private
Fence Fenced
Pool In Ground
Utilities Available Trash Collection Private
Private Pool Yes
Building
Sewer Other
Water Public
Level or Stories Two
Structure Type Cedar,Frame,Shake Siding
Schools
Middle Schools Westhampton Middle School
High Schools Westhampton Beach Senior High Sch
School District Westhampton Beach
Others
Senior Community No
Special Listing Condition None



