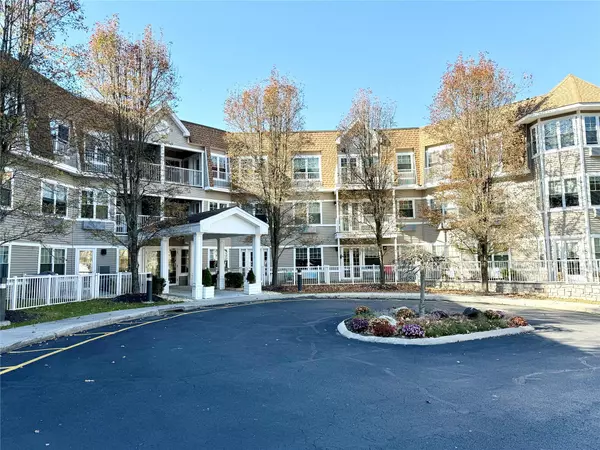204 Sutton Drive #204 Mount Kisco, NY 10549
UPDATED:
01/08/2025 02:51 PM
Key Details
Property Type Single Family Home, Condo
Sub Type Apartment
Listing Status Active
Purchase Type For Rent
Square Footage 1,100 sqft
Subdivision Sutton Manor
MLS Listing ID KEY805864
Style Other
Bedrooms 2
Full Baths 2
Originating Board onekey2
Rental Info No
Year Built 2007
Property Description
Location
State NY
County Westchester County
Interior
Interior Features First Floor Bedroom, First Floor Full Bath, Breakfast Bar, Built-in Features, Eat-in Kitchen, Elevator, ENERGY STAR Qualified Door(s), Granite Counters, Kitchen Island, Primary Bathroom, Open Floorplan, Pantry, Recessed Lighting, Smart Thermostat, Soaking Tub, Storage, Walk-In Closet(s), Washer/Dryer Hookup
Heating Baseboard, Other
Cooling Central Air
Fireplace No
Appliance Cooktop, Dishwasher, Dryer, Electric Cooktop, Electric Oven, Electric Range, ENERGY STAR Qualified Appliances, Exhaust Fan, Microwave, Refrigerator, Stainless Steel Appliance(s), Washer
Exterior
Garage Spaces 1.0
Utilities Available Cable Available, Electricity Connected, Phone Available, See Remarks
Amenities Available Elevator(s), Fitness Center, Landscaping, Maintenance, Maintenance Grounds, Parking, Recreation Facilities, Snow Removal, Trash
Total Parking Spaces 2
Garage true
Private Pool No
Building
Story 4
Sewer Public Sewer
Water Public
Level or Stories One
Structure Type Other,Vinyl Siding,Wood Siding
Schools
Elementary Schools Contact Agent
Middle Schools Fox Lane Middle School
High Schools Fox Lane High School
School District Bedford
Others
Senior Community Yes
Special Listing Condition Security Deposit, See Remarks
Pets Allowed Call



