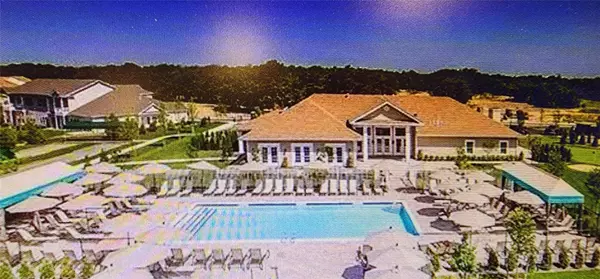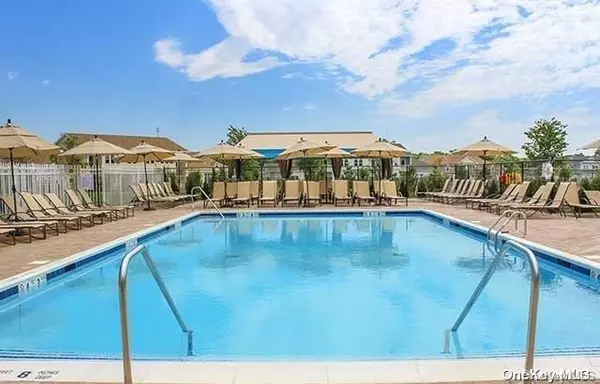80 Lakeside CT Shirley, NY 11967
UPDATED:
01/03/2025 01:01 AM
Key Details
Property Type Condo
Sub Type Condominium
Listing Status Active
Purchase Type For Sale
Square Footage 1,335 sqft
Price per Sqft $337
MLS Listing ID KEY808869
Style Townhouse
Bedrooms 2
Full Baths 2
HOA Fees $119/mo
Originating Board onekey2
Rental Info No
Year Built 2018
Annual Tax Amount $4,795
Lot Size 2,186 Sqft
Acres 0.0502
Property Description
Location
State NY
County Suffolk County
Interior
Interior Features First Floor Bedroom, First Floor Full Bath, Crown Molding, Eat-in Kitchen, Entrance Foyer, Granite Counters, High Ceilings, His and Hers Closets, Primary Bathroom, Master Downstairs, Recessed Lighting, Soaking Tub, Storage, Walk Through Kitchen, Walk-In Closet(s), Washer/Dryer Hookup
Heating Forced Air, Natural Gas
Cooling Central Air
Fireplace No
Appliance Dishwasher, Dryer, Electric Oven, Electric Range, Microwave, Refrigerator, Stainless Steel Appliance(s), Washer, Gas Water Heater
Laundry Gas Dryer Hookup, In Hall, Inside, Washer Hookup
Exterior
Parking Features Driveway, Garage
Garage Spaces 1.0
Utilities Available Cable Available, Electricity Connected, Natural Gas Connected, Sewer Connected, Trash Collection Public, Water Connected
Amenities Available Clubhouse, Fitness Center, Gated, Maintenance Grounds, Pool
Garage true
Building
Sewer Public Sewer
Water Public
Level or Stories One
Structure Type Frame,Vinyl Siding
Schools
Elementary Schools William Floyd Elementary School
Middle Schools William Paca Middle School
High Schools William Floyd High School
School District William Floyd
Others
Senior Community Yes
Special Listing Condition None
Pets Allowed Cats OK, Dogs OK



