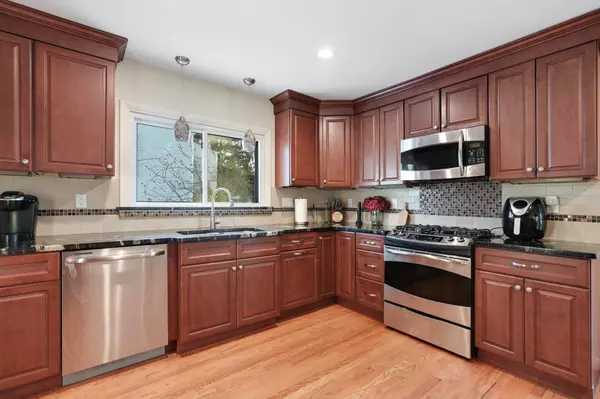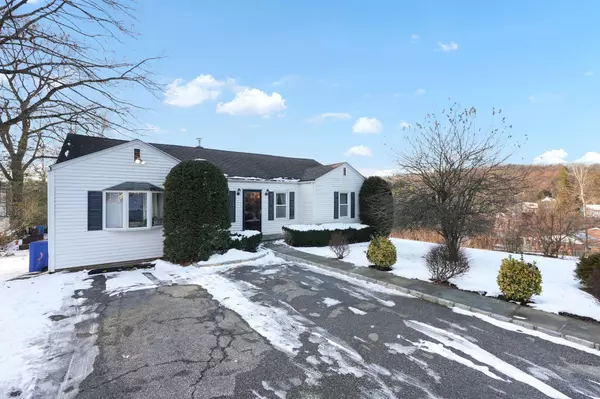14 Ogden AVE Cortlandt Manor, NY 10567
UPDATED:
01/14/2025 08:06 PM
Key Details
Property Type Single Family Home
Sub Type Single Family Residence
Listing Status Active
Purchase Type For Sale
Square Footage 1,400 sqft
Price per Sqft $375
Subdivision Peekskill Knolls
MLS Listing ID KEY808015
Style Ranch
Bedrooms 3
Full Baths 2
Originating Board onekey2
Rental Info No
Year Built 1954
Annual Tax Amount $12,010
Lot Size 10,123 Sqft
Acres 0.2324
Property Description
Location
State NY
County Westchester County
Rooms
Basement Partial, Unfinished
Interior
Interior Features First Floor Bedroom, First Floor Full Bath, Eat-in Kitchen, Granite Counters, Primary Bathroom
Heating Forced Air, Oil
Cooling Central Air
Flooring Hardwood, Wood
Fireplace No
Appliance Dishwasher, Dryer, Gas Oven, Microwave, Oven, Refrigerator, Stainless Steel Appliance(s), Washer
Laundry In Basement
Exterior
Parking Features Driveway
Utilities Available Electricity Connected, Propane, Water Connected
Total Parking Spaces 4
Garage false
Building
Lot Description Back Yard, Front Yard, Level, Near School, Near Shops
Sewer Septic Tank
Water Public
Level or Stories One
Structure Type Frame
Schools
Elementary Schools Lincoln Titus Elementary School
Middle Schools Lakeland-Copper Beech Middle Sch
High Schools Walter Panas High School
School District Lakeland
Others
Senior Community No
Special Listing Condition None



