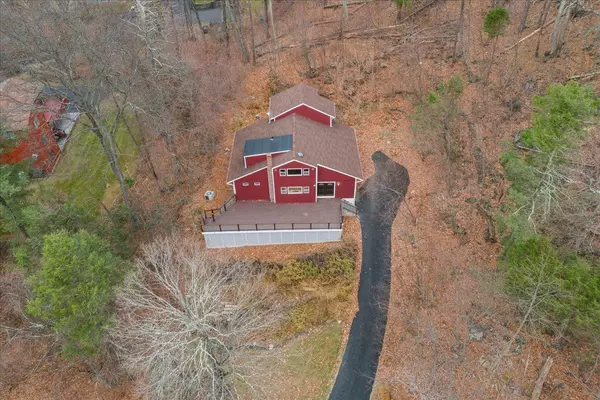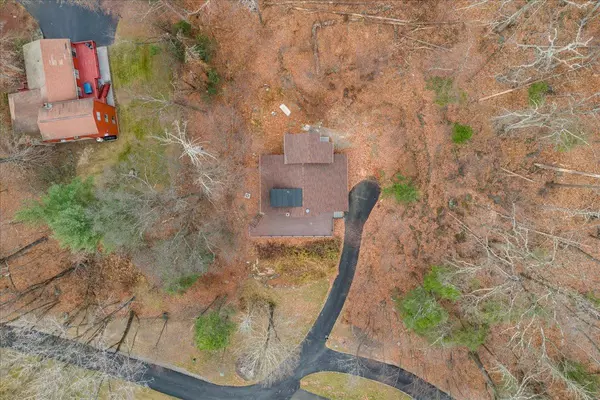9 William Puckey DR Cortlandt Manor, NY 10567
UPDATED:
01/07/2025 07:06 AM
Key Details
Property Type Single Family Home
Sub Type Single Family Residence
Listing Status Active
Purchase Type For Rent
Square Footage 1,986 sqft
MLS Listing ID KEY809963
Style Contemporary
Bedrooms 2
Full Baths 2
Originating Board onekey2
Rental Info No
Year Built 1985
Property Description
Outdoor spaces include a large front deck, a private second-floor deck off the primary bedroom, and a patio off the dining room. Inside, enjoy hardwood floors, vaulted ceilings, and a modern kitchen with stainless steel appliances, sleek countertops, and a tile backsplash.
The upstairs primary bedroom features two walk-in closets, while the first-floor bedrooms offer convenience. Updated bathrooms include stylish fixtures and finishes.
Additional highlights:
• Laundry closet with Samsung washer/dryer.
• Ample storage and natural light.
• Private driveway with plenty of parking.
Nestled in a quiet Cortlandt Manor neighborhood, this home combines modern living with serene surroundings. Schedule a showing today!
Location
State NY
County Westchester County
Interior
Interior Features First Floor Bedroom, First Floor Full Bath, Breakfast Bar, Eat-in Kitchen, Open Floorplan
Heating Forced Air
Cooling Central Air
Fireplace No
Appliance Dishwasher, Dryer, Freezer, Microwave, Oven, Range, Stainless Steel Appliance(s), Washer
Exterior
Utilities Available See Remarks
Garage false
Building
Sewer Septic Tank
Water Public
Structure Type Post and Beam
Schools
Elementary Schools Furnace Woods Elementary School
Middle Schools Blue Mountain Middle School
High Schools Hendrick Hudson High School
School District Hendrick Hudson
Others
Senior Community No
Special Listing Condition Purchase Option
Pets Allowed Call



