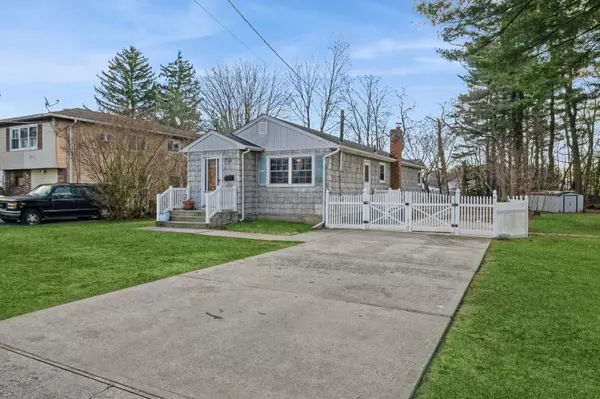10 Ardmore DR Brentwood, NY 11717
UPDATED:
01/12/2025 07:09 PM
Key Details
Property Type Single Family Home
Sub Type Single Family Residence
Listing Status Active
Purchase Type For Sale
Square Footage 1,020 sqft
Price per Sqft $538
MLS Listing ID KEY809700
Style Ranch
Bedrooms 3
Full Baths 1
Originating Board onekey2
Rental Info No
Year Built 1966
Annual Tax Amount $7,648
Lot Size 8,712 Sqft
Acres 0.2
Property Description
Location
State NY
County Suffolk County
Rooms
Basement Finished, Full
Interior
Interior Features First Floor Bedroom, Ceiling Fan(s), Eat-in Kitchen, Storage, Washer/Dryer Hookup
Heating Natural Gas
Cooling None
Flooring Hardwood, Laminate
Fireplace No
Appliance Dishwasher, Dryer, Electric Range, Microwave, Refrigerator, Washer, Gas Water Heater
Laundry Electric Dryer Hookup, In Basement
Exterior
Exterior Feature Mailbox
Fence Back Yard
Utilities Available Electricity Connected, Natural Gas Connected, Phone Available, Water Connected
Garage false
Private Pool No
Building
Sewer Septic Tank
Water Private
Structure Type Frame,Vinyl Siding
Schools
Elementary Schools Northeast Elementary School
Middle Schools North Middle School
High Schools Brentwood High School
School District Brentwood
Others
Senior Community No
Special Listing Condition None



