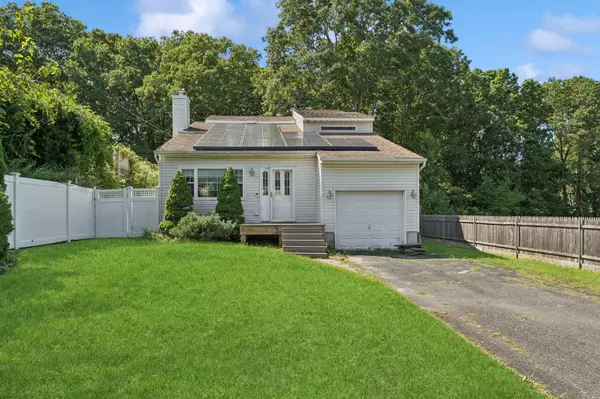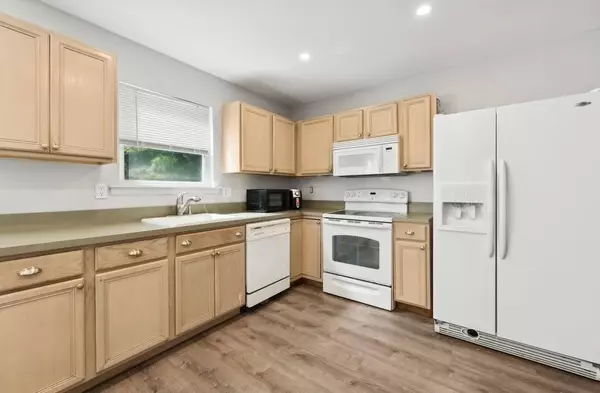567 Starlight DR Shirley, NY 11967
UPDATED:
01/09/2025 04:50 PM
Key Details
Property Type Single Family Home
Sub Type Single Family Residence
Listing Status Active
Purchase Type For Sale
Square Footage 1,300 sqft
Price per Sqft $376
MLS Listing ID KEY811600
Style Cape Cod
Bedrooms 3
Full Baths 1
Half Baths 1
Originating Board onekey2
Rental Info No
Year Built 2002
Annual Tax Amount $9,849
Lot Size 10,890 Sqft
Acres 0.25
Property Description
The home also boasts newer windows, ensuring energy efficiency and plenty of natural light throughout. With three bedrooms and one full bath, each room is well-sized, and the high 10' ceilings add to the overall spaciousness. The basement is unfinished, offering plenty of potential for storage or future expansion, and includes an egress window for safety and natural light.
Step outside to a private backyard with a small deck, perfect for outdoor relaxation, with double French doors providing easy access to the space. The pantry offers additional storage, while the convenient powder room and laundry area off the kitchen add functionality. An attached one-car garage ensures parking and extra storage space.
Additional features include 150 amp electric service, providing ample power for the home.
Location
State NY
County Suffolk County
Rooms
Basement Full, Unfinished
Interior
Interior Features Eat-in Kitchen
Heating Baseboard
Cooling Wall/Window Unit(s)
Flooring Hardwood
Fireplace No
Appliance Convection Oven, Dishwasher, Dryer, Electric Water Heater, Microwave, Refrigerator, Washer
Exterior
Garage Spaces 1.0
Utilities Available Cable Available, Electricity Connected, Phone Available, Trash Collection Public, Water Connected
Garage true
Private Pool No
Building
Sewer Cesspool
Water Public
Structure Type Vinyl Siding
Schools
Elementary Schools Longwood Middle School
Middle Schools Longwood Junior High School
High Schools Longwood High School
School District Longwood
Others
Senior Community No
Special Listing Condition None



