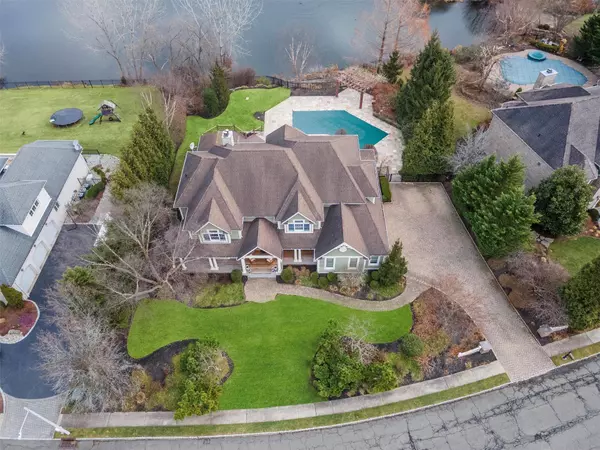20 E Cavalry DR New City, NY 10956
UPDATED:
01/09/2025 05:27 PM
Key Details
Property Type Single Family Home
Sub Type Single Family Residence
Listing Status Coming Soon
Purchase Type For Sale
Square Footage 6,314 sqft
Price per Sqft $269
Subdivision Camelot Estates
MLS Listing ID KEY810083
Style Colonial,Mini Estate
Bedrooms 6
Full Baths 5
Half Baths 1
Originating Board onekey2
Rental Info No
Year Built 2002
Annual Tax Amount $35,595
Lot Size 0.850 Acres
Acres 0.85
Property Description
Location
State NY
County Rockland County
Rooms
Basement Finished, Full, Storage Space, Walk-Out Access
Interior
Interior Features First Floor Bedroom, First Floor Full Bath, Breakfast Bar, Built-in Features, Cathedral Ceiling(s), Ceiling Fan(s), Chandelier, Chefs Kitchen, Crown Molding, Double Vanity, Eat-in Kitchen, Entrance Foyer, Formal Dining, Granite Counters, High Ceilings, Kitchen Island, Primary Bathroom, Open Floorplan, Pantry, Quartz/Quartzite Counters, Recessed Lighting, Soaking Tub, Sound System, Speakers, Storage, Walk-In Closet(s), Washer/Dryer Hookup, Wet Bar, Whirlpool Tub, Whole House Entertainment System
Heating Baseboard
Cooling Central Air
Flooring Ceramic Tile, Hardwood
Fireplaces Number 3
Fireplaces Type Bedroom, Family Room, Gas, Wood Burning
Fireplace Yes
Appliance Cooktop, Dishwasher, Dryer, Exhaust Fan, Freezer, Microwave, Oven, Range, Refrigerator, Stainless Steel Appliance(s), Washer, Gas Water Heater, Water Softener Owned, Wine Refrigerator
Laundry Laundry Room
Exterior
Exterior Feature Gas Grill, Lighting, Mailbox
Parking Features Attached, Driveway, Garage, Garage Door Opener, On Street
Garage Spaces 3.0
Fence Back Yard
Pool Electric Heat, Fenced, In Ground, Other, Outdoor Pool, Pool Cover, Salt Water
Utilities Available Trash Collection Public, Underground Utilities
Waterfront Description Lake Front,Lake Privileges,Water Access,Waterfront
View Lake, Neighborhood
Garage true
Private Pool Yes
Building
Lot Description Back Yard, Front Yard, Landscaped, Level, Near Public Transit, Near School, Near Shops, Sprinklers In Front, Sprinklers In Rear, Stone/Brick Wall, Views, Waterfront
Sewer Public Sewer
Water Public
Level or Stories Three Or More
Structure Type Advanced Framing Technique
Schools
Elementary Schools New City Elementary School
Middle Schools Felix Festa Achievement Middle Sch
High Schools Clarkstown North Senior High School
School District Clarkstown
Others
Senior Community No
Special Listing Condition None



