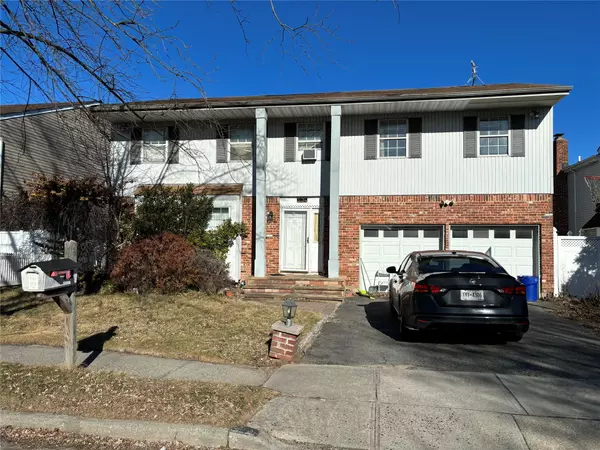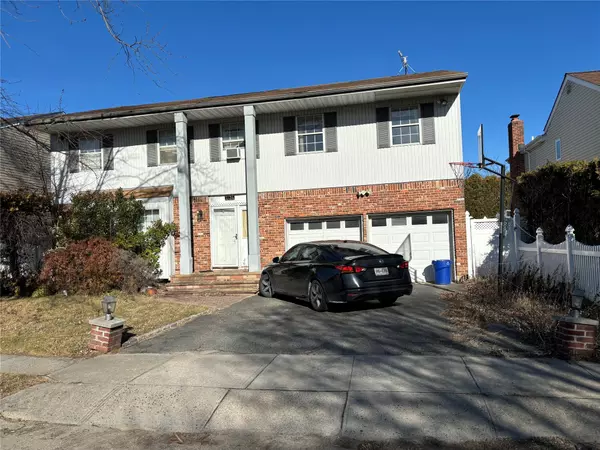104 Melanie DR East Meadow, NY 11554
UPDATED:
01/10/2025 09:40 PM
Key Details
Property Type Single Family Home
Sub Type Single Family Residence
Listing Status Coming Soon
Purchase Type For Sale
Square Footage 2,685 sqft
Price per Sqft $278
MLS Listing ID KEY812393
Style Colonial
Bedrooms 4
Full Baths 2
Half Baths 1
Originating Board onekey2
Rental Info No
Year Built 1988
Annual Tax Amount $11,999
Lot Size 5,998 Sqft
Acres 0.1377
Property Description
Location
State NY
County Nassau County
Rooms
Basement Full
Interior
Interior Features Eat-in Kitchen, Formal Dining, Primary Bathroom, Storage, Walk-In Closet(s)
Heating Natural Gas
Cooling None
Fireplace No
Appliance Dryer, Washer
Exterior
Garage Spaces 2.0
Utilities Available Cable Connected, Electricity Connected, Natural Gas Connected, Phone Connected, Sewer Connected, Trash Collection Public, Water Connected
Garage true
Building
Sewer Public Sewer
Water Public
Structure Type Frame
Schools
Elementary Schools Meadowbrook Elementary School
Middle Schools Contact Agent
High Schools W Tresper Clarke High School
School District East Meadow
Others
Senior Community No
Special Listing Condition None



