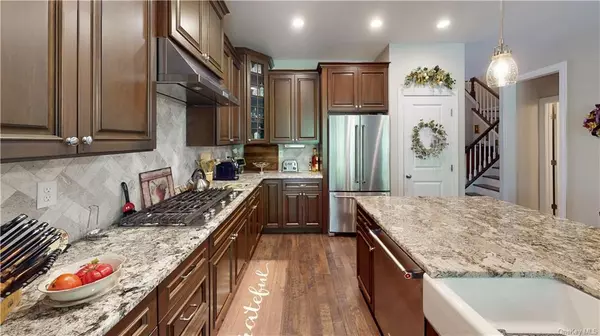For more information regarding the value of a property, please contact us for a free consultation.
4 Hedges CT Cortlandt Manor, NY 10567
Want to know what your home might be worth? Contact us for a FREE valuation!

Our team is ready to help you sell your home for the highest possible price ASAP
Key Details
Sold Price $800,000
Property Type Single Family Home
Sub Type Single Family Residence
Listing Status Sold
Purchase Type For Sale
Square Footage 2,704 sqft
Price per Sqft $295
Subdivision Valeria
MLS Listing ID H6252607
Sold Date 09/18/23
Style Townhouse
Bedrooms 2
Full Baths 2
Half Baths 1
HOA Fees $685/mo
Originating Board onekey
Rental Info No
Year Built 2018
Annual Tax Amount $17,066
Lot Size 2,613 Sqft
Acres 0.06
Property Description
Discover the extraordinary opportunity to own a luxurious Toll Brothers townhome in the highly sought-after Valeria Community, nestled in the picturesque Cortlandt Manor. This 2704 sq. ft home is ideally situated on one of the coveted cul-de-sacs within the community, offering a serene and private setting. Step inside and be greeted by the elegance of vaulted ceilings and gleaming hardwood floors that flow throughout this magnificent residence. The first floor showcases a stunning eat-in kitchen, equipped with top-of-the-line stainless steel appliances, 36-inch cabinets, a pantry, and an oversized granite center island, perfect for both everyday meals and entertaining guests. Adjacent to the kitchen, the inviting family room features a cozy fireplace and sliding doors that lead to an expanded stone patio, where you can create cherished memories and unwind in your very own oasis. Designed for seamless living and entertaining, the main level also comprises a formal living room, a dining area for hosting holidays and special gatherings, and a convenient half bath. As you ascend to the second floor, you'll find the sprawling master suite, adorned with beautiful coffered ceilings and boasting two walk-in closets, providing ample space for all your personal belongings. The luxurious ensuite bathroom offers a tranquil retreat, while double doors lead to a versatile loft area that can serve as a home office or a cozy TV room, allowing you to relax and enjoy your new home to the fullest. Completing the second floor are a second bedroom, a full bath, and a separate laundry room, ensuring utmost convenience. Descend to the fully finished 500 sq. ft basement, where soaring 10 ft ceilings and plumbing for an additional bath open up endless possibilities to create your dream space. This home caters to comfort with not one but two central AC units and three zones, ensuring personalized climate control for everyone. Beyond the confines of this remarkable home, the Valeria Community offers an array of amenities for residents of all ages. Children will delight in the dedicated play area, while the swimming pool overlooking the scenic Dickerson Pond provides a serene backdrop for relaxation. Discover the joys of outdoor activities with a breathtaking 43-acre lake, perfect for rowboating, fishing, kayaking, paddle boating, and even ice skating during winter months. Sports enthusiasts can indulge in tennis, bocce, shuffleboard, or pickleball, while a high-end gym, yoga studio, and saunas cater to those seeking wellness and rejuvenation. Nature enthusiasts will appreciate the walking trails that wind through the community's picturesque landscapes. Completing this idyllic community is the magnificent stone Clubhouse, boasting a full kitchen and a grand ballroom, setting the stage for memorable events and social gatherings. Don't miss out on the opportunity to embrace a lifestyle of luxury and leisure in the Valeria Community. Call this exceptional Toll Brothers condominium home and experience the perfect fusion of elegance, comfort, and unparalleled amenities that await you.
Location
State NY
County Westchester
Rooms
Basement Finished, Full
Interior
Heating Natural Gas, Forced Air
Cooling Central Air
Fireplace No
Exterior
Parking Features Attached, 2 Car Attached
Waterfront Description Water Access
Garage true
Building
Sewer Public Sewer
Water Public
Level or Stories Two
Structure Type Frame
Schools
Elementary Schools Furnace Woods Elementary School
Middle Schools Blue Mountain Middle School
High Schools Hendrick Hudson High School
School District Hendrick Hudson
Others
Senior Community No
Ownership Homeowner Assoc
Special Listing Condition None
Read Less
Bought with Joseph Baratta Company Realty

