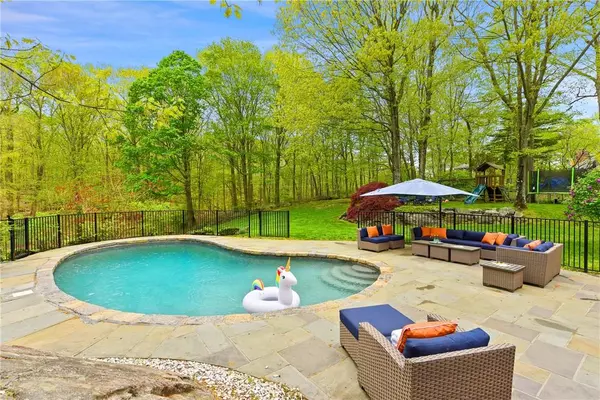For more information regarding the value of a property, please contact us for a free consultation.
103 Park LN West Harrison, NY 10604
Want to know what your home might be worth? Contact us for a FREE valuation!

Our team is ready to help you sell your home for the highest possible price ASAP
Key Details
Sold Price $1,350,000
Property Type Single Family Home
Sub Type Single Family Residence
Listing Status Sold
Purchase Type For Sale
Square Footage 4,444 sqft
Price per Sqft $303
MLS Listing ID KEYH6102261
Sold Date 12/10/21
Style Colonial,Contemporary
Bedrooms 4
Full Baths 2
Half Baths 3
Originating Board onekey2
Rental Info No
Year Built 1984
Annual Tax Amount $23,571
Lot Size 1.010 Acres
Acres 1.01
Property Description
Immaculate 4-bed, 2.3-bath contemporary colonial set on 1.09 acres of breathtaking, private grounds complete with a saltwater pool, bluestone patio and large deck. It is located in Purchase within the award-winning Harrison school district. The superbly appointed 4,444 -sq. ft. family home is filled with natural light and benefits from vaulted ceilings, hardwood floors and an open plan main floor with multiple doors to the outside. The double-height foyer leads to a spacious living room that opens to the deck, an elegant dining room, office and large main suite, which includes a sun-filled sitting area with beautiful views across the yard and a renovated en-suite bathroom with deep-soaking tub and shower. The expansive, remodeled kitchen and family room features a large center island, breakfast bar and door to the deck. The upper level is home to three more large bedrooms, playroom/den and family bathroom. Other features include a lower-level rec room and 2-car garage. It's a must see! Additional Information: Amenities:Storage,HeatingFuel:Oil Above Ground,ParkingFeatures:2 Car Attached,
Location
State NY
County Westchester County
Rooms
Basement Finished
Interior
Interior Features Built-in Features, Cathedral Ceiling(s), Ceiling Fan(s), Central Vacuum, Chandelier, Eat-in Kitchen, Entrance Foyer, Formal Dining, Master Downstairs, Primary Bathroom, Pantry, Walk-In Closet(s)
Heating Forced Air, Oil, Propane, Radiant
Cooling Attic Fan, Central Air, Wall/Window Unit(s)
Flooring Carpet, Hardwood
Fireplaces Number 3
Fireplace Yes
Appliance Cooktop, Dishwasher, Disposal, Dryer, Freezer, Microwave, Refrigerator, Washer, Oil Water Heater, Wine Refrigerator
Laundry Inside
Exterior
Exterior Feature Awning(s), Mailbox
Parking Features Attached, Driveway, Garage Door Opener
Fence Fenced
Pool In Ground
Utilities Available Trash Collection Public
Amenities Available Park
Total Parking Spaces 2
Building
Lot Description Level, Near Public Transit, Near School, Near Shops, Sprinklers In Front, Sprinklers In Rear, Views
Sewer Public Sewer
Water Public
Level or Stories Three Or More
Structure Type Cedar,Frame,Stone
Schools
Elementary Schools Purchase
Middle Schools Louis M Klein Middle School
High Schools Harrison High School
School District Harrison
Others
Senior Community No
Special Listing Condition None
Read Less
Bought with Lifcha Zweig

