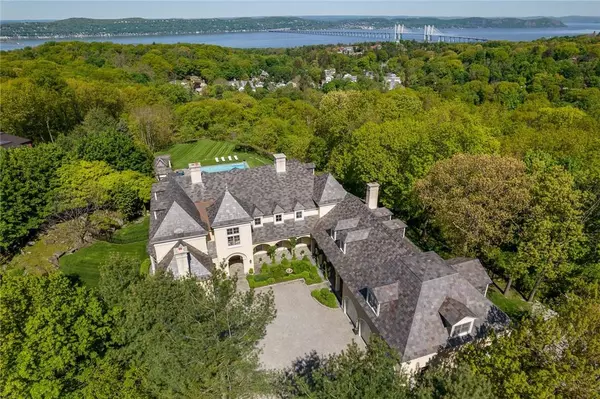For more information regarding the value of a property, please contact us for a free consultation.
3 Riverview CT Irvington, NY 10533
Want to know what your home might be worth? Contact us for a FREE valuation!

Our team is ready to help you sell your home for the highest possible price ASAP
Key Details
Sold Price $6,825,000
Property Type Single Family Home
Sub Type Single Family Residence
Listing Status Sold
Purchase Type For Sale
Square Footage 9,994 sqft
Price per Sqft $682
MLS Listing ID KEYH6115180
Sold Date 12/10/21
Style Contemporary,Mini Estate
Bedrooms 7
Full Baths 7
Half Baths 5
Originating Board onekey2
Rental Info No
Year Built 2011
Annual Tax Amount $125,370
Lot Size 2.152 Acres
Acres 2.1523
Property Description
Retreat to the highest point in Irvington and enjoy year round views of the mighty Hudson River. Meander down the gravel drive to discover this peaceful sanctuary that stirs up memories of Provence. Located on over two sprawling acres of impeccably landscaped gardens, multiple bluestone patios and rolling lawns, this newly built 7 bedroom en-suite estate, embraces classic proportions and exquisite details while incorporating all of the amenities and needs of the modern family. Dip into the enchanting resort-like pool, sip refreshments served from the pool house, all while you treasure the most spectacular sunsets over the Palisades. Features include spacious bedrooms, beautifully crafted bathrooms, professionally equipped kitchen, home theater, billiard room, guest quarters, multiple home offices, five fireplaces, and five car garage. This Dinyar Wadia design pays homage to the timeless beauty of the South of France, with only a short 40 minute commute to NYC, makes it without equal. Additional Information: Amenities:Guest Quarters,Storage,ParkingFeatures:4+ Car Attached,
Location
State NY
County Westchester County
Rooms
Basement Finished, Full, Walk-Out Access
Interior
Interior Features Built-in Features, Cathedral Ceiling(s), Chandelier, Eat-in Kitchen, Elevator, Entrance Foyer, Formal Dining, First Floor Bedroom, Marble Counters, Primary Bathroom, Pantry, Speakers, Walk-In Closet(s), Wet Bar, Whole House Entertainment System
Heating Hydro Air, Natural Gas
Cooling Central Air
Flooring Hardwood
Fireplaces Number 5
Fireplace Yes
Appliance Cooktop, Dishwasher, Disposal, Dryer, Freezer, Microwave, Refrigerator, Washer, Gas Water Heater, Wine Refrigerator
Exterior
Exterior Feature Gas Grill, Speakers
Parking Features Attached, Garage Door Opener, Heated Garage
Fence Fenced
Pool In Ground
Utilities Available Trash Collection Public
Amenities Available Park
View River, Water
Building
Lot Description Cul-De-Sac, Near Public Transit, Near School, Near Shops, Sprinklers In Front, Sprinklers In Rear, Views
Sewer Public Sewer
Water Public
Level or Stories Two
Structure Type Blown-In Insulation,Frame,Stucco
Schools
Elementary Schools Dows Lane (K-3) School
Middle Schools Irvington Middle School
High Schools Irvington High School
School District Irvington
Others
Senior Community No
Special Listing Condition None
Read Less
Bought with Compass Greater NY, LLC

