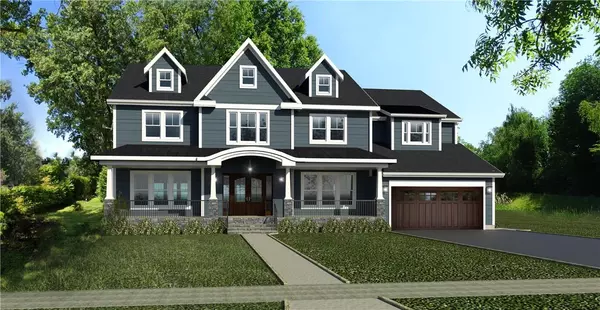For more information regarding the value of a property, please contact us for a free consultation.
119 Townsend AVE Pelham, NY 10803
Want to know what your home might be worth? Contact us for a FREE valuation!

Our team is ready to help you sell your home for the highest possible price ASAP
Key Details
Sold Price $2,986,841
Property Type Single Family Home
Sub Type Single Family Residence
Listing Status Sold
Purchase Type For Sale
Square Footage 6,567 sqft
Price per Sqft $454
MLS Listing ID KEYH6124731
Sold Date 01/20/22
Style Colonial
Bedrooms 6
Full Baths 5
Half Baths 1
Originating Board onekey2
Rental Info No
Year Built 2021
Lot Size 0.460 Acres
Acres 0.4598
Property Description
Spectacular new construction Colonial home in Pelham Manor to be completed late-Fall 2021. On a lush 1/2 acre, the 6500+ sq ft masterpiece offers 6 bedrooms and 5.5 bathrooms. The welcoming front porch highlights the Mahogany double door entryway leading to a magnificent foyer boasting a 20 ft ceiling. Ten ft ceilings throughout the 1st floor that feature a sun-drenched Living and Family room, Chef's Kitchen with granite countertops, sprawling island, top of the line stainless steel appliances, and a Breakfast room w/access to outdoor patio. Butler's pantry with wet bar leads to a Dining Room featuring elegant wood paneling. First floor also features a powder room, walk-in pantry, secluded and spacious Guest En-Suite. Second floor features four graciously proportioned Bedrooms including the luxurious Master Suite with 11ft tray ceiling, fireplace, 2 walk-in closets, tranquil Master bath with expansive steam shower and soaking tub. Sound-proof study/library completes your home office setup. 2,000 + sq ft lower level features a rec space, radiant heating, wine cellar, home gym, au-pair Bedroom w/Bath, and walk-out entrance to a spacious stone patio. Finished and sprinklered third floor adds another 1,697 sq ft. Other features include Andersen 400 series windows, pre-wiring for smart home, two car garage with radiant heating, and approved plans to add a pool. Walking distance to highly coveted Prospect Hill Elementary School, beautiful Shore Road Waterfront Park, NYAC, Pelham Country Club, downtown Pelham, Metro North Station (28 minutes to NYC, a commuter's dream) and easily accessible to major highways. There is still time to customize the final finishes! House is fully framed and is a must see. Two main floors total 4,870 sq ft plus 2,096 sq ft lower level and 1,697 sq ft third floor, for a grand total of 8,663 square feet. Additional Information: Amenities:Guest Quarters,Storage,ParkingFeatures:2 Car Attached,
Location
State NY
County Westchester County
Rooms
Basement Finished, Full, Walk-Out Access
Interior
Interior Features Entrance Foyer, Formal Dining, First Floor Bedroom, Walk-In Closet(s)
Heating Hydro Air, Natural Gas
Cooling Central Air
Fireplaces Number 2
Fireplace Yes
Appliance Dishwasher, Dryer, Microwave, Refrigerator, Tankless Water Heater, Washer
Laundry Inside
Exterior
Parking Features Attached, Garage Door Opener, Heated Garage
Fence Fenced
Utilities Available Trash Collection Public
Amenities Available Park
Total Parking Spaces 2
Building
Lot Description Level, Near Public Transit, Near School, Near Shops
Sewer Public Sewer
Water Public
Level or Stories Three Or More
Structure Type Frame,HardiPlank Type
Schools
Elementary Schools Prospect Hill
Middle Schools Pelham Middle School
High Schools Pelham Memorial High School
School District Pelham
Others
Senior Community No
Special Listing Condition None
Read Less
Bought with Houlihan Lawrence Inc.

