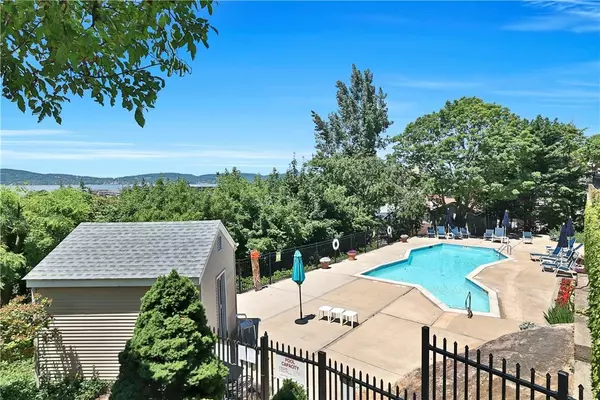For more information regarding the value of a property, please contact us for a free consultation.
29 Windle PARK #D Tarrytown, NY 10591
Want to know what your home might be worth? Contact us for a FREE valuation!

Our team is ready to help you sell your home for the highest possible price ASAP
Key Details
Sold Price $459,000
Property Type Condo
Sub Type Condominium
Listing Status Sold
Purchase Type For Sale
Square Footage 1,200 sqft
Price per Sqft $382
Subdivision Whisper Hill
MLS Listing ID KEYH6124941
Sold Date 02/23/22
Style Townhouse
Bedrooms 1
Full Baths 1
HOA Fees $299/mo
Originating Board onekey2
Rental Info No
Year Built 1987
Annual Tax Amount $6,596
Lot Size 2,178 Sqft
Acres 0.05
Property Description
AO CTS Exciting opportunity for this perfectly located condominium in the heart of dynamic Tarrytown center. Walk to train station and just a 35 minute commute to Grand Central Station. Enjoy fabulous sunsets from west facing living room and deck with views of the Hudson River and Mario Cuomo Bridge. The Whisper Hill enclave offers quiet but convenient lifestyle close to shops, restaurants, bike and hiking trails; all that this riverfront community has to offer. This approx 1200 sf gem is freshly painted with hardwood floors throughout. The main level features open, airy floor plan with glass doors opening to deck, wood burning fireplace, dining room, kitchen with stainless appliances. Updated central air conditioning. The full bath is updated adjacent to primary bedroom and hall access. Lower level offers many options that can be used as a home office, den, bedroom or fitness room with ample closet space and utility/laundry room. The complex offers assigned parking and a permit is provided for second car (unassigned). Enjoy the pool area with river views! One pet per unit is welcome. A rare offering close to all that this riverfront community has to offer. Additional Information: Amenities:Storage,ParkingFeatures:1 Car Detached,
Location
State NY
County Westchester County
Rooms
Basement See Remarks
Interior
Interior Features Built-in Features, Entrance Foyer, Formal Dining, Master Downstairs, Primary Bathroom
Heating Forced Air, Natural Gas
Cooling Central Air, Wall/Window Unit(s)
Flooring Hardwood
Fireplaces Number 1
Fireplace Yes
Appliance Dishwasher, Dryer, Refrigerator, Washer, Gas Water Heater
Laundry Inside
Exterior
Parking Features Assigned, Detached, Off Street, Parking Lot, Unassigned
Pool Community, In Ground
Utilities Available Trash Collection Public
Amenities Available Park
View River, Water
Total Parking Spaces 1
Building
Lot Description Near Public Transit, Near School, Near Shops, Views
Story 2
Sewer Public Sewer
Water Public
Level or Stories Two
Structure Type Frame,Vinyl Siding
Schools
Middle Schools Sleepy Hollow Middle School
High Schools Sleepy Hollow High School
School District Union Free School District Of The Tarrytowns
Others
Senior Community No
Special Listing Condition None
Pets Allowed No Restrictions
Read Less
Bought with Coldwell Banker Realty

