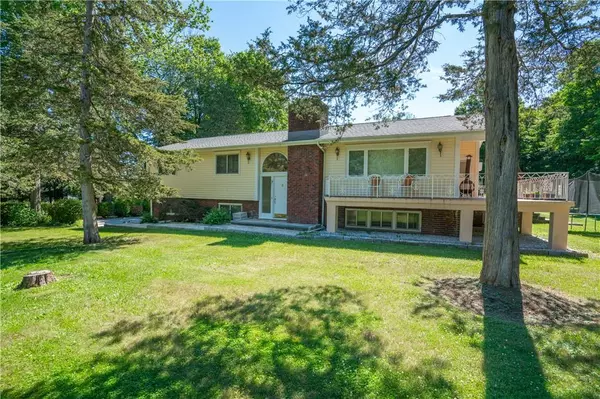For more information regarding the value of a property, please contact us for a free consultation.
14 Taconic DR Hopewell Junction, NY 12533
Want to know what your home might be worth? Contact us for a FREE valuation!

Our team is ready to help you sell your home for the highest possible price ASAP
Key Details
Sold Price $585,500
Property Type Single Family Home
Sub Type Single Family Residence
Listing Status Sold
Purchase Type For Sale
Square Footage 2,650 sqft
Price per Sqft $220
MLS Listing ID KEYH6126151
Sold Date 12/08/21
Style Ranch
Bedrooms 4
Full Baths 3
Originating Board onekey2
Rental Info No
Year Built 1966
Annual Tax Amount $8,991
Lot Size 1.080 Acres
Acres 1.08
Property Description
Welcome home to this meticulously maintained and newly renovated raised ranch. Nestles on over and acre of bucolic grounds surrounded by beautiful specimen and nature as well as an inground pool completely gated with freshly laid pavers. This raised ranch has a legal accessory apartment to offset taxes and mortgage. As you enter this masterpiece you will be greeted with hardwood floors, large living room, dining room, large hallway and a custom designed kitchen with marble tiles. On the main level you have three large bedrooms with 2+ bathrooms. The lower level has its own separate entrance with a kitchen, bathroom and patio area. Custom and new upgrades like room, kitchen, flooring, paint, pavers, custom built in outdoor oven and many more. This home is a must see. Schedule your private tour today. Additional Information: HeatingFuel:Oil Above Ground,ParkingFeatures:2 Car Attached,
Location
State NY
County Dutchess County
Rooms
Basement Finished, Full, Walk-Out Access
Interior
Interior Features Eat-in Kitchen, Master Downstairs, Primary Bathroom, Pantry, Whirlpool Tub
Heating Baseboard, Oil
Cooling Wall/Window Unit(s)
Flooring Hardwood
Fireplace No
Appliance Dishwasher, Dryer, Microwave, Refrigerator, Washer
Exterior
Parking Features Attached, Driveway, Garage Door Opener
Pool In Ground
Utilities Available Trash Collection Private
Amenities Available Park
Total Parking Spaces 2
Building
Sewer Septic Tank
Water Drilled Well
Level or Stories Two
Structure Type Frame
Schools
Elementary Schools Gayhead
Middle Schools Van Wyck Junior High School
High Schools John Jay High School
School District Wappingers
Others
Senior Community No
Special Listing Condition None
Read Less
Bought with HomeSmart Homes & Estates

