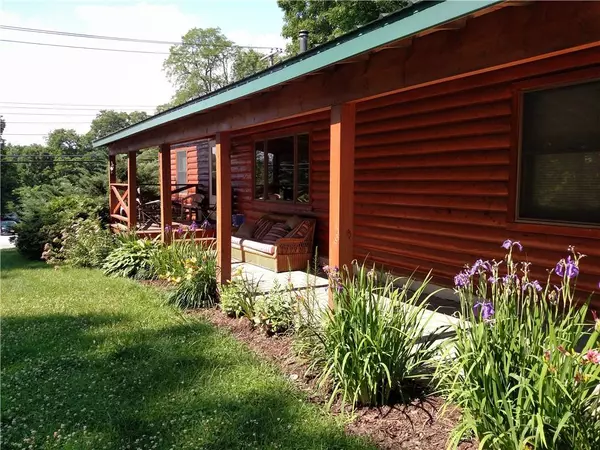For more information regarding the value of a property, please contact us for a free consultation.
5 Teddy Bear LN Swan Lake, NY 12783
Want to know what your home might be worth? Contact us for a FREE valuation!

Our team is ready to help you sell your home for the highest possible price ASAP
Key Details
Sold Price $200,000
Property Type Single Family Home
Sub Type Single Family Residence
Listing Status Sold
Purchase Type For Sale
Square Footage 1,352 sqft
Price per Sqft $147
MLS Listing ID KEYH6129967
Sold Date 05/09/22
Style Ranch
Bedrooms 3
Full Baths 2
Originating Board onekey2
Rental Info No
Year Built 1985
Annual Tax Amount $6,301
Lot Size 0.360 Acres
Acres 0.36
Property Description
Updated ranch with large attached, interior access, 2 car garage. Covered front patio with pavers. Covered back deck, private hot tub, with room for firewood. Many outdoor seating options. Open floor plan for living space, with new flooring installed in May 2021. Front door opens into the living room area, where there is an attractive stone wall behind the elevated wood burning stove. A cathedral ceiling completes the look. This flows into the eating area. A large island with seating, stainless steel appliances(refrigerator will need to be replaced), generous cabinets in kitchen area, leading to the access to the garage, with the hidden pantry and the laundry center. Pantry door separate from bifold doors for laundry. A private master bedroom and bathroom, and double closets. 2 other bedrooms and full bath, on other side of the home. Separate room off garage for garbage, etc. All Anderson windows/doors. Water and sewer fees approximately $240 yearly. In town conveniences. Additional Information: ParkingFeatures:2 Car Attached,
Location
State NY
County Sullivan County
Rooms
Basement Bilco Door(s), Crawl Space
Interior
Interior Features Cathedral Ceiling(s), Ceiling Fan(s), Pantry
Heating Baseboard, Electric
Cooling Wall/Window Unit(s)
Fireplaces Type Wood Burning Stove
Fireplace No
Appliance Dryer, Microwave, Tankless Water Heater, Washer
Exterior
Parking Features Attached, Garage Door Opener
Pool Community
Utilities Available Trash Collection Private
Amenities Available Park
Total Parking Spaces 2
Building
Lot Description Corner Lot, Near Public Transit, Near School, Near Shops
Sewer Public Sewer
Water Public
Structure Type Modular,Wood Siding
Schools
Elementary Schools Liberty Elementary School
Middle Schools Liberty Avenue Middle School
High Schools Liberty High School (Grades 9-12)
School District Liberty
Others
Senior Community No
Special Listing Condition None
Read Less
Bought with Elliott & Pomeroy Inc

