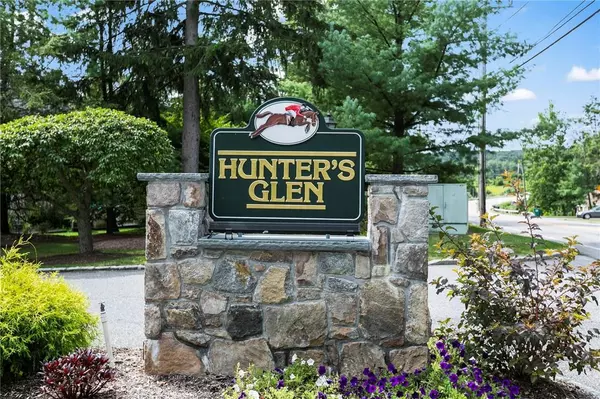For more information regarding the value of a property, please contact us for a free consultation.
206 Chestnut DR Carmel, NY 10512
Want to know what your home might be worth? Contact us for a FREE valuation!

Our team is ready to help you sell your home for the highest possible price ASAP
Key Details
Sold Price $222,500
Property Type Condo
Sub Type Condominium
Listing Status Sold
Purchase Type For Sale
Square Footage 801 sqft
Price per Sqft $277
Subdivision Hunter'S Glen
MLS Listing ID KEYH6138620
Sold Date 04/01/22
Style Townhouse
Bedrooms 1
Full Baths 1
HOA Fees $368/mo
Originating Board onekey2
Rental Info No
Year Built 1989
Annual Tax Amount $6,109
Lot Size 435 Sqft
Acres 0.01
Property Description
Welcome to Hunter's Glen and this spacious, light infused one bedroom end unit. An inviting open floor plan makes living and entertaining easy. Read a book by the glow of your wood burning fireplace during a cold winter's night or greet the day while sipping your morning coffee on your private back deck, this Saddler Upper styled second floor condo is perfect for first time homebuyer or buyers looking to downsize. Amenities include new water heater, two decks, storage room and a bonus space currently used as a walk-in closet but could easily be a home office; the choice is yours. This home is located in a beautifully maintained complex with renovated clubhouse complete with exercise room, community spaces and a full kitchen. The meticulously landscaped grounds include a pool, tennis and basketball courts, and tranquil green space with pond and gazebo. Conveniently located, less than 1 ½ hours from New York City and close to shopping, restaurants, parks, bike trails, MetroNorth, and Routes 684 and 84. Your new home awaits! Additional Information: Amenities:Storage,
Location
State NY
County Putnam County
Rooms
Basement None
Interior
Interior Features Ceiling Fan(s), Walk-In Closet(s)
Heating Electric, Heat Pump
Cooling Central Air
Flooring Carpet
Fireplaces Number 1
Fireplace Yes
Appliance Dishwasher, Dryer, Electric Water Heater, Refrigerator, Washer
Laundry Inside
Exterior
Parking Features Assigned, Unassigned
Pool Community
Utilities Available Trash Collection Public
Amenities Available Clubhouse, Tennis Court(s), Trash
Total Parking Spaces 1
Building
Lot Description Near School
Sewer Public Sewer
Water Public
Structure Type Frame,Wood Siding
Schools
Elementary Schools John F. Kennedy
Middle Schools Henry H Wells Middle School
High Schools Brewster High School
School District Brewster
Others
Senior Community No
Special Listing Condition None
Pets Allowed No Restrictions
Read Less
Bought with Coldwell Banker Realty

