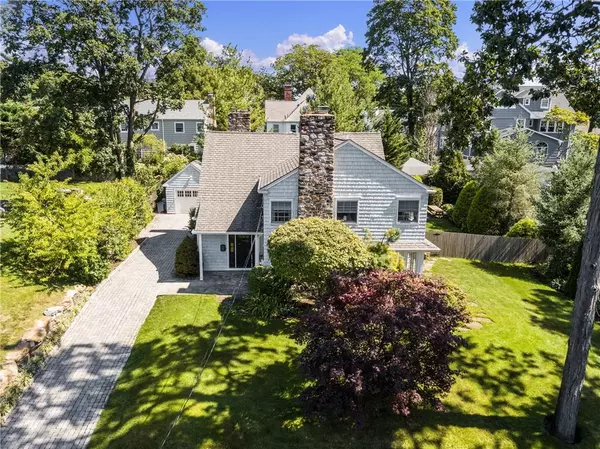For more information regarding the value of a property, please contact us for a free consultation.
414 Pelham Manor RD Pelham, NY 10803
Want to know what your home might be worth? Contact us for a FREE valuation!

Our team is ready to help you sell your home for the highest possible price ASAP
Key Details
Sold Price $1,601,000
Property Type Single Family Home
Sub Type Single Family Residence
Listing Status Sold
Purchase Type For Sale
Square Footage 2,800 sqft
Price per Sqft $571
MLS Listing ID KEYH6140310
Sold Date 11/22/21
Style Colonial
Bedrooms 3
Full Baths 2
Half Baths 1
Originating Board onekey2
Rental Info No
Year Built 1912
Annual Tax Amount $38,025
Lot Size 0.286 Acres
Acres 0.2857
Property Description
Beautiful colonial on a cul de sac street in Pelham Manor just .7 of a mile to town center and train. Spectacular eat-in kitchen with AGA stove, Thermador oven, Sub-Zero refrigerator, and separate beverage and wine fridges.. A living room with a fireplace opens to all the other main rooms which flow beautifully together including a light-filled sunroom that is a perfect spot for your Peloton. This 3 bedroom home has a fully finished climate-controlled basement. Upstairs, the primary bedroom suite was created by combining two bedrooms and features a walk-in closet, custom built-ins, and a spectacular new bath of your dreams with a separate shower and soaking tub. The attic is a bonus storage space that is not included in the square footage. Central air and heat on all floors plus in-ceiling speakers in every room. Enjoy the outdoors year-round with a fully fenced-in yard, a covered patio, and a new outdoor kitchen which includes a new fridge and grill. Move in in time for Thanksgiving! Additional Information: ParkingFeatures:1 Car Detached,
Location
State NY
County Westchester County
Rooms
Basement Finished, Full
Interior
Interior Features Eat-in Kitchen, Entrance Foyer, Formal Dining, Granite Counters, Primary Bathroom, Pantry, Speakers, Walk-In Closet(s)
Heating Forced Air, Natural Gas
Cooling Central Air
Flooring Hardwood
Fireplace No
Appliance Dishwasher, Dryer, Refrigerator, Washer, Gas Water Heater, Wine Refrigerator
Exterior
Parking Features Detached
Fence Fenced
Utilities Available Trash Collection Public
Amenities Available Park
Total Parking Spaces 1
Building
Lot Description Cul-De-Sac, Near Public Transit, Near School, Near Shops
Sewer Public Sewer
Water Public
Structure Type Frame
Schools
Elementary Schools Siwanoy
Middle Schools Pelham Middle School
High Schools Pelham Memorial High School
School District Pelham
Others
Senior Community No
Special Listing Condition None
Read Less
Bought with Park Sterling Realty

