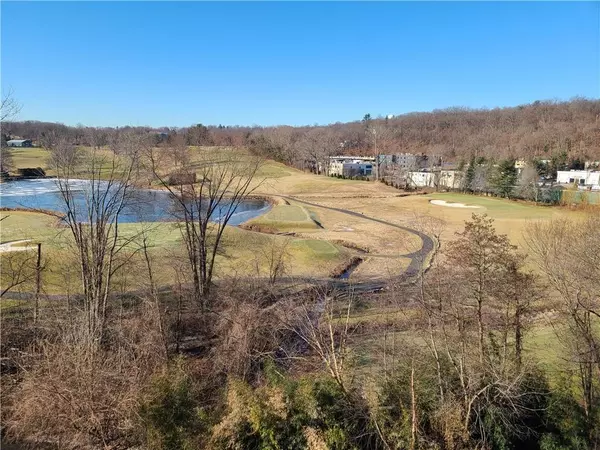For more information regarding the value of a property, please contact us for a free consultation.
80 E Hartsdale AVE #617 Hartsdale, NY 10530
Want to know what your home might be worth? Contact us for a FREE valuation!

Our team is ready to help you sell your home for the highest possible price ASAP
Key Details
Sold Price $400,000
Property Type Condo
Sub Type Stock Cooperative
Listing Status Sold
Purchase Type For Sale
Square Footage 1,350 sqft
Price per Sqft $296
Subdivision The Homestead
MLS Listing ID KEYH6153249
Sold Date 08/25/22
Bedrooms 3
Full Baths 2
Originating Board onekey2
Rental Info No
Year Built 1968
Property Description
RARE large 3 bedroom that lives like a house!!! A large high floor co-op unit with private balcony and amazing golf course views, all in a secure building! Unit comes with 1 assigned parking! Commuter's Dream. Easy 0.2-mile walk to MetroNorth Hartsdale Station, ~35-min express train to Grand Central or mere steps to Central Ave for BeeLine express bus to NYC, Yonkers, or White Plains. Close to all major highways (Sprain, Saw Mill and Bronx River Parkways, I-287 & I-87), shopping (Trader Joe's, HMart, Whole Foods, Shop Rite etc.), and Hartsdale downtown. Freshly painted and hardwood floors refinished. Large galley kitchen with lots of cabinets. Large bedrooms. Many closets throughout apartment. Many windows throughout apartment provide great light. This is a Real Gem. Plenty of room for in home office space. Think carefree living! NO more shoveling snow. Enjoy homeownership without the work of homeownership! Move-in ready! Maintenance does not include Basic STAR ~$110/month. Additional Information: ParkingFeatures:1 Car Attached,
Location
State NY
County Westchester County
Rooms
Basement None
Interior
Interior Features Elevator, Entrance Foyer, First Floor Bedroom, Master Downstairs, Primary Bathroom, Walk Through Kitchen
Heating Hot Water, Natural Gas
Cooling Wall/Window Unit(s)
Flooring Hardwood
Fireplace No
Appliance Dishwasher, Refrigerator, Gas Water Heater
Laundry Common Area
Exterior
Exterior Feature Balcony
Parking Features Assigned, Attached, Carport
Utilities Available Trash Collection Public
Amenities Available Elevator(s), Park
Total Parking Spaces 1
Building
Lot Description Near Public Transit, Near School, Near Shops, Views
Story 7
Sewer Public Sewer
Water Public
Level or Stories One
Structure Type Brick
Schools
Elementary Schools Early Childhood Program
Middle Schools Woodlands Middle/High School (Grades 7-12)
High Schools Woodlands Middle/High School
School District Greenburgh Central School District
Others
Senior Community No
Special Listing Condition None
Pets Allowed No
Read Less
Bought with Mary Jane Pastor Realty

