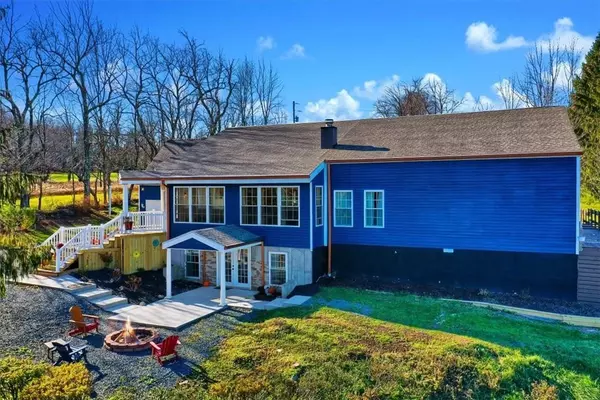For more information regarding the value of a property, please contact us for a free consultation.
21 J K Millch RD Swan Lake, NY 12783
Want to know what your home might be worth? Contact us for a FREE valuation!

Our team is ready to help you sell your home for the highest possible price ASAP
Key Details
Sold Price $565,000
Property Type Single Family Home
Sub Type Single Family Residence
Listing Status Sold
Purchase Type For Sale
Square Footage 3,724 sqft
Price per Sqft $151
MLS Listing ID KEYH6153513
Sold Date 03/26/22
Style Contemporary
Bedrooms 4
Full Baths 3
Originating Board onekey2
Rental Info No
Year Built 1986
Annual Tax Amount $10,181
Lot Size 3.620 Acres
Acres 3.62
Property Description
Welcome Home to this Beautifully Renovated Contemporary Hilltop Ranch. With breathtaking Catskill mountain views, sitting on 3.62 acres, with 2 firepits, a basketball court, above ground pool with Gazebo and large back deck to enjoy it all, what's left to be desired? Just come inside...With 4 bedroom, 3 full bath, high vaulted ceilings throughout, a chef style kitchen, a den, a game room, over 3700+ sqft of living space, the cute loft is just a bonus! Near completion, with the finishing touches still being done, the seller started from the ground up, and improved every important feature. This was meant to be their forever home, and you can tell in the detailed character, including shiplap walls and stone accents, throughout. Some upgrades within the last couple of years include, NEW..Boiler, Central A/c, 48", Stainless Steel Chef Stove and all Appliances, windows and Exterior Doors, Roof, Washer/Dryer, and New..just about everything! Call today for many more details and a private tour! Additional Information: Amenities:Storage,HeatingFuel:Oil Above Ground,ParkingFeatures:1 Car Attached,
Location
State NY
County Sullivan County
Rooms
Basement Crawl Space, Partial
Interior
Interior Features Cathedral Ceiling(s), Eat-in Kitchen, Formal Dining, First Floor Bedroom, Granite Counters, Master Downstairs, Primary Bathroom, Pantry, Walk-In Closet(s)
Heating Baseboard, Hot Water, Oil, Steam
Cooling Central Air
Flooring Hardwood
Fireplaces Type Wood Burning Stove
Fireplace No
Appliance Dishwasher, Dryer, Electric Water Heater, ENERGY STAR Qualified Appliances, Freezer, Microwave, Refrigerator, Washer
Laundry Inside
Exterior
Exterior Feature Balcony, Mailbox
Parking Features Attached, Driveway
Pool Above Ground
Utilities Available Trash Collection Private
View Mountain(s)
Total Parking Spaces 1
Building
Lot Description Views
Sewer Septic Tank
Water Drilled Well
Level or Stories One and One Half
Structure Type Frame,Wood Siding
Schools
Elementary Schools George L Cooke School
High Schools Monticello High School
School District Monticello
Others
Senior Community No
Special Listing Condition None
Read Less
Bought with Hart & Johnson Realty

