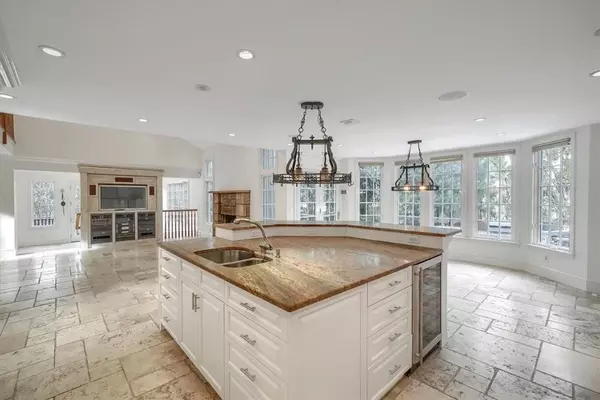For more information regarding the value of a property, please contact us for a free consultation.
202 W Clinton AVE Irvington, NY 10533
Want to know what your home might be worth? Contact us for a FREE valuation!

Our team is ready to help you sell your home for the highest possible price ASAP
Key Details
Sold Price $1,700,000
Property Type Single Family Home
Sub Type Single Family Residence
Listing Status Sold
Purchase Type For Sale
Square Footage 4,815 sqft
Price per Sqft $353
MLS Listing ID KEYH6161697
Sold Date 03/30/22
Style Colonial
Bedrooms 4
Full Baths 4
Half Baths 1
Originating Board onekey2
Rental Info No
Year Built 1987
Annual Tax Amount $73,743
Lot Size 0.440 Acres
Acres 0.4403
Property Description
Accepted Offer. 2/10 This magnificent home in coveted Irvington was completely rebuilt in 2005 and is just a few streets from the train, Hudson River and downtown. Home sits on beautifully private landscaped property. Enter the 2-story vestibule, flooded with natural light, through impressive custom double doors. A second family-friendly front door leads to a practical mudroom, garage, laundry, and main living area. Designed for ease of entertaining, the open floor plan contains several family rooms, formal dining room, butler's pantry and a huge gourmet kitchen with granite countertops and high-end stainless-steel appliances. Enjoy your own resort with the exquiste outdoor space which includes private fenced yard, decks and patios, outdoor kitchen and hot tub. The second level offers a master bedroom suite has a luxurious bathroom with stained glass windows, dressing room, WI closets &a Trex-deck with seasonal river views. The expansive lower level has a gym, office, family room with wet bar, 2 bdrms bath, door out to patio and sauna! Energy efficient radiant flooring throughout. NEW 2022 tax assesment is $1,952,000 which will go into effect as of April reducing the taxes roughly $11,000!! Additional Information: Amenities:Guest Quarters,ParkingFeatures:2 Car Attached,
Location
State NY
County Westchester County
Rooms
Basement Finished, Full, Walk-Out Access
Interior
Interior Features Built-in Features, Cathedral Ceiling(s), Central Vacuum, Chandelier, Entrance Foyer, ENERGY STAR Qualified Door(s), Formal Dining, Granite Counters, Walk-In Closet(s), Whirlpool Tub
Heating Hot Water, Natural Gas, Radiant
Cooling Central Air
Fireplaces Number 2
Fireplace Yes
Appliance Convection Oven, Dishwasher, Dryer, Microwave, Refrigerator, Washer, Tankless Water Heater, Wine Refrigerator
Exterior
Exterior Feature Awning(s), Balcony, Mailbox
Parking Features Attached, Driveway
Fence Fenced
Utilities Available Trash Collection Public
Amenities Available Park
View River
Total Parking Spaces 2
Building
Lot Description Near Public Transit, Near School, Near Shops, Sprinklers In Front, Sprinklers In Rear, Views
Sewer Public Sewer
Water Public
Level or Stories Two
Structure Type Cedar,Frame
Schools
Elementary Schools Dows Lane (K-3) School
Middle Schools Irvington Middle School
High Schools Irvington High School
School District Irvington
Others
Senior Community No
Special Listing Condition None
Read Less
Bought with Coldwell Banker Realty

