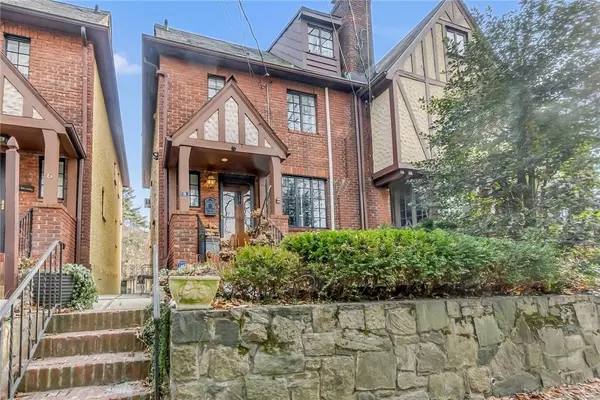For more information regarding the value of a property, please contact us for a free consultation.
8 Parkway DR Pelham, NY 10803
Want to know what your home might be worth? Contact us for a FREE valuation!

Our team is ready to help you sell your home for the highest possible price ASAP
Key Details
Sold Price $700,000
Property Type Single Family Home
Sub Type Single Family Residence
Listing Status Sold
Purchase Type For Sale
Square Footage 1,650 sqft
Price per Sqft $424
MLS Listing ID KEYH6161386
Sold Date 04/20/22
Style Tudor
Bedrooms 4
Full Baths 2
Originating Board onekey2
Rental Info No
Year Built 1928
Annual Tax Amount $16,503
Lot Size 940 Sqft
Acres 0.0216
Property Description
Welcome home to this Stunning Tudor brick townhouse nestled in the heart of the Village of Pelham. Just a short stroll to Pelham train station, shops, top restaurants, Pelham Picture House, Art Center, Wolf Park and much more. The interiors have been tastefully renovated through out with a timeless classic design flair as seen in "Architectural Digest" many upgrades include new gas furnace 2021, ductless AC units, custom kitchen, SS appliance, all bathrooms and LED recessed lighting just to name a few. Relax with a glass of wine sitting outside the slate patio in the front or enjoy dining and barbecuing on the Trex deck in the back facing the lovely common court yard and garden. Full walk out basement to laundry, storage. There is an attached garage. This is a must see you'll be pleasantly surprised. Additional Information: ParkingFeatures:1 Car Attached,
Location
State NY
County Westchester County
Rooms
Basement Full, Walk-Out Access
Interior
Interior Features Ceiling Fan(s), Chandelier, Formal Dining, Marble Counters, Whirlpool Tub
Heating Hot Water, Natural Gas, Radiant
Cooling Ductless, Wall/Window Unit(s)
Flooring Hardwood
Fireplaces Number 1
Fireplace Yes
Appliance Dishwasher, Dryer, ENERGY STAR Qualified Appliances, Refrigerator, Washer, Gas Water Heater
Laundry Inside
Exterior
Exterior Feature Mailbox
Parking Features Attached, Garage Door Opener, On Street, Private, Public Parking
Utilities Available Trash Collection Public
Amenities Available Park
Total Parking Spaces 1
Building
Lot Description Near Public Transit, Near School, Near Shops, Stone/Brick Wall
Sewer Public Sewer
Water Public
Level or Stories Three Or More
Structure Type Brick,Frame,Stone,Stucco
Schools
Elementary Schools Colonial
Middle Schools Pelham Middle School
High Schools Pelham Memorial High School
School District Pelham
Others
Senior Community No
Special Listing Condition None
Read Less
Bought with Stetson Real Estate

