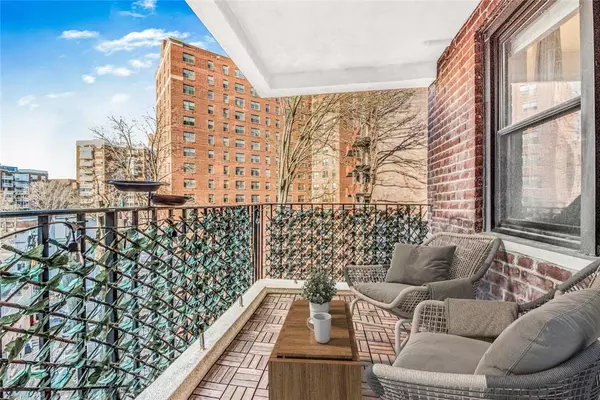For more information regarding the value of a property, please contact us for a free consultation.
3635 Johnson AVE #5G Bronx, NY 10463
Want to know what your home might be worth? Contact us for a FREE valuation!

Our team is ready to help you sell your home for the highest possible price ASAP
Key Details
Sold Price $360,000
Property Type Condo
Sub Type Stock Cooperative
Listing Status Sold
Purchase Type For Sale
Square Footage 1,200 sqft
Price per Sqft $300
Subdivision The Savoy
MLS Listing ID KEYH6162006
Sold Date 09/21/22
Bedrooms 2
Full Baths 2
Originating Board onekey2
Rental Info No
Year Built 1953
Property Description
Welcome to The Savoy in the heart of Central Riverdale.This large renovated two bedroom with two full baths and a spacious terrace is offered for a low maintenance. The apartment features hardwood floors throughout and a large entrance foyer that leads to a spacious sunken living room with wrought iron handrails and access to the private terrace. The windowed eat-in kitchen features stainless steel appliances and an abundance of cabinetry. The oversized master bedroom offers multiple exposures, custom closets and natural light. The en-suite shower stall bath includes a modern vanity, frameless glass shower door and new fixtures. The large renovated common bathroom is fitted with new tiles, fixtures and vanity. The Savoy features an inviting lobby, common laundry room, storage, bike storage, live-in super and a private outdoor garden for residents to enjoy. Walk to restaurants, shopping and transportation including the #1 train. The Spuyten Duyvil Metro North is a quick twenty two minute ride into Grand Central Station. Some furniture has been digitally staged. AO Additional Information: Amenities:Storage,Windowed Bath,Windowed Kitchen,
Location
State NY
County Bronx County
Rooms
Basement Walk-Out Access
Interior
Interior Features Ceiling Fan(s), Eat-in Kitchen, Elevator, Entrance Foyer, Walk-In Closet(s)
Heating Natural Gas, Radiant, Steam
Cooling Wall/Window Unit(s)
Flooring Hardwood
Fireplace No
Appliance Dishwasher, ENERGY STAR Qualified Appliances, Refrigerator, Gas Water Heater
Laundry Common Area
Exterior
Exterior Feature Balcony
Parking Features Garage, On Street, Waitlist
Utilities Available Trash Collection Public
Amenities Available Elevator(s), Live In Super, Park, Trash
Building
Lot Description Near Public Transit, Near School, Near Shops
Sewer Public Sewer
Water Public
Structure Type Brick
Schools
Elementary Schools Contact Agent
Middle Schools Call Listing Agent
High Schools Contact Agent
School District Bronx 10
Others
Senior Community No
Special Listing Condition None
Pets Allowed No Dogs
Read Less
Bought with Robert E. Hill Inc.

