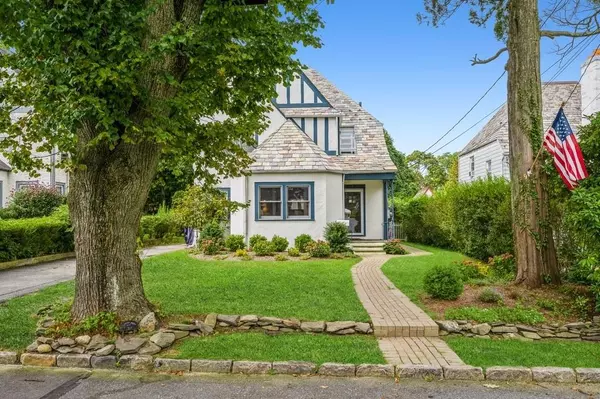For more information regarding the value of a property, please contact us for a free consultation.
9 Amherst PL Hartsdale, NY 10530
Want to know what your home might be worth? Contact us for a FREE valuation!

Our team is ready to help you sell your home for the highest possible price ASAP
Key Details
Sold Price $825,000
Property Type Single Family Home
Sub Type Single Family Residence
Listing Status Sold
Purchase Type For Sale
Square Footage 1,736 sqft
Price per Sqft $475
Subdivision College Corners
MLS Listing ID KEYH6164497
Sold Date 05/17/22
Style Tudor
Bedrooms 3
Full Baths 1
Half Baths 1
Originating Board onekey2
Rental Info No
Year Built 1926
Annual Tax Amount $17,920
Lot Size 5,201 Sqft
Acres 0.1194
Property Description
Picture perfect, move in ready Tudor in College Corners, combines preserved character details with modern upgrades. The freshly landscaped front yard with paved walkway leads to a welcoming porch and an artisan, double strap hinged wood front door w/ exquisite stained-glass details. Once inside past foyer (and coat closet) the focal point turns to the woodburning stone fireplace in the living room. An adjoining study/nook framed by pillars provides a versatile space. Formal dining w/double doors to patio/private, flat back yard. Eat-in kitchen adorned with wall of windows looks out to yard. A powder room completes first level. Main bedroom w/walk in cedar closet upstairs, 2 add'l bedrooms, hall bath, 2 hall closets, and access to attic. 731 sq ft (additional) of storage space in basement. Laundry room w/ utility sink. Upgraded 200 amp electrical, gas conversion, hardwood floors, slate roof. Just 1/2 mile to Trader Joes/shopping, close to parks. See List of upgrades. Basic STAR 1,272 Additional Information: Amenities:Storage,
Location
State NY
County Westchester County
Rooms
Basement Full
Interior
Interior Features Eat-in Kitchen, Formal Dining, Original Details
Heating Natural Gas, Radiant
Cooling Wall/Window Unit(s)
Flooring Hardwood
Fireplaces Number 1
Fireplace Yes
Appliance Dishwasher, Dryer, Refrigerator, Washer, Indirect Water Heater
Laundry Inside
Exterior
Parking Features Driveway
Fence Fenced
Utilities Available Trash Collection Public
Amenities Available Park
Building
Lot Description Level, Near Public Transit, Near School, Near Shops
Sewer Public Sewer
Water Public
Structure Type Frame,Stucco
Schools
Elementary Schools Early Childhood Program
Middle Schools Woodlands Middle/High School (Grades 7-12)
High Schools Woodlands Middle/High School
School District Greenburgh Central School District
Others
Senior Community No
Special Listing Condition None
Read Less
Bought with Compass Greater NY, LLC

