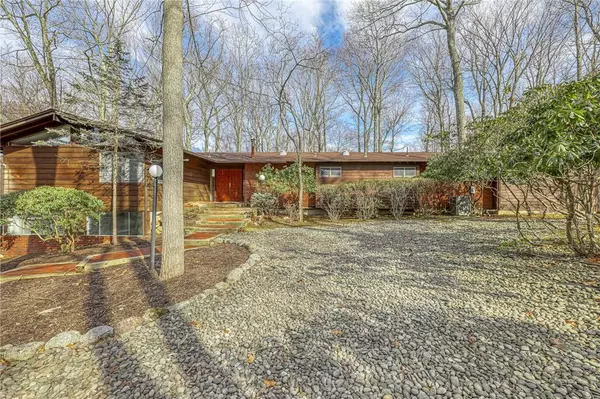For more information regarding the value of a property, please contact us for a free consultation.
34 White Birch DR Pomona, NY 10970
Want to know what your home might be worth? Contact us for a FREE valuation!

Our team is ready to help you sell your home for the highest possible price ASAP
Key Details
Sold Price $900,000
Property Type Single Family Home
Sub Type Single Family Residence
Listing Status Sold
Purchase Type For Sale
Square Footage 2,498 sqft
Price per Sqft $360
MLS Listing ID KEYH6166875
Sold Date 04/13/22
Style Contemporary,Ranch
Bedrooms 6
Full Baths 3
Originating Board onekey2
Rental Info No
Year Built 1964
Annual Tax Amount $16,150
Lot Size 1.160 Acres
Acres 1.16
Property Description
Pomona, First time on market. Sprawling contemporary ranch that was expanded, upgraded and meticulously and lovingly maintained over the years. Enjoy cooking in the chefs kitchen with Thermador oven, granite counters and floors, extra-large island, cathedral ceilings, skylights and sliders to bonus porch with gas line to grill. Unwind and entertain in the living room and dining room with vaulted ceilings, oversized Andersen windows and wood burning fireplace. Relax in the screened in porch overlooking the over acre stunning property. Main level features hardwood floors, sun tunnels, renovated bathrooms, loads of closets, laundry room on main level. Luxurious master suite addition complete with radiant heat flooring, huge walk in closet and expansive master bath with double vanities, towel warmer, air jet soaking tub and oversized double shower with heated tile floors, water jets and rain head shower. Lower level features family room with woodburning stove, walkout sliders to patio, more bedrooms, cedar closet, workshop, two car garage with vinyl flooring...too much to list, a must see. Additional Information: ParkingFeatures:2 Car Attached,
Location
State NY
County Rockland County
Rooms
Basement Full, Walk-Out Access
Interior
Interior Features Bidet, Cathedral Ceiling(s), Ceiling Fan(s), Chefs Kitchen, Eat-in Kitchen, Formal Dining, First Floor Bedroom, Granite Counters, High Ceilings, High Speed Internet, Heated Floors, Master Downstairs, Primary Bathroom, Walk-In Closet(s)
Heating Forced Air, Natural Gas, Radiant
Cooling Central Air
Flooring Hardwood
Fireplaces Number 2
Fireplaces Type Wood Burning Stove
Fireplace Yes
Appliance Refrigerator, Tankless Water Heater, Gas Water Heater
Laundry Inside
Exterior
Parking Features Attached, Driveway, Garage Door Opener
Utilities Available Trash Collection Public
Total Parking Spaces 2
Building
Lot Description Level
Sewer Public Sewer
Water Public
Level or Stories Two
Structure Type Brick,Cedar,Frame
Schools
Elementary Schools Grandview Elementary School
Middle Schools Pomona Middle School
High Schools Ramapo
School District East Ramapo (Spring Valley)
Others
Senior Community No
Special Listing Condition None
Read Less
Bought with Howard Hanna Rand Realty

