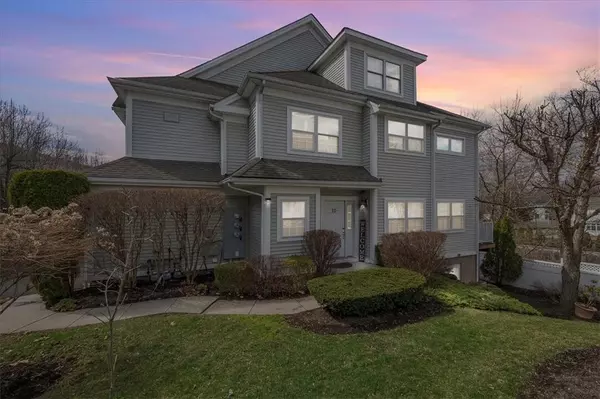For more information regarding the value of a property, please contact us for a free consultation.
19 Underhill DR Pomona, NY 10970
Want to know what your home might be worth? Contact us for a FREE valuation!

Our team is ready to help you sell your home for the highest possible price ASAP
Key Details
Sold Price $527,500
Property Type Condo
Sub Type Condominium
Listing Status Sold
Purchase Type For Sale
Square Footage 2,951 sqft
Price per Sqft $178
Subdivision Crystal Hill
MLS Listing ID KEYH6169020
Sold Date 05/26/22
Style Townhouse
Bedrooms 2
Full Baths 3
Half Baths 1
HOA Fees $550/mo
Originating Board onekey2
Rental Info No
Year Built 2001
Annual Tax Amount $14,594
Lot Size 4,791 Sqft
Acres 0.11
Property Description
Almost 3,000 sq ft of living in a 4 level newly renovated End Unit Townhome! Just come unpack your things!
See floorplan photos for visual layout! Features include 2 tier kitchen island with Quartz countertops & stainless steel appliances. Hardwood floors throughout. Energy efficient with 4 zones! Save money & control utility costs! Smart home thermostats & light switches are voice command ready too.
1st level- Open floor layout connects the kitchen, dining room and living room perfectly. There are sliders leading to a large 14' x 6' deck.
2nd level- 2 bedrooms w possible 3rd bedroom with closet (see 2nd level floor plan). Master bedroom has vaulted ceiling and large en suite bathroom features large soaker tub, stand up shower stall and double vanity sink and cabinet.
3rd level- Loft area features large 11' x 5' Walk in closet.
Lower- kitchenette/sink & cabinets. 3rd full bath & walkout to private patio
Visitor parking in front of unit. Hurry ... This unit won't last! Additional Information: Amenities:Storage,ParkingFeatures:2 Car Attached,
Location
State NY
County Rockland County
Rooms
Basement Finished, Full, See Remarks, Walk-Out Access
Interior
Interior Features Ceiling Fan(s), Entrance Foyer, Primary Bathroom, Walk-In Closet(s), Wet Bar
Heating Forced Air, Natural Gas
Cooling Central Air
Flooring Hardwood
Fireplace No
Appliance Dishwasher, ENERGY STAR Qualified Appliances, Microwave, Refrigerator, Gas Water Heater
Exterior
Exterior Feature Balcony, Mailbox
Parking Features Attached, Driveway, Garage Door Opener, Garage
Garage Spaces 2.0
Pool Community
Utilities Available See Remarks
Amenities Available Basketball Court, Clubhouse, Gated, Park, Playground, Trash
Total Parking Spaces 2
Garage true
Building
Lot Description Near Public Transit, Near School, Near Shops
Story 4
Sewer Public Sewer
Water Public
Level or Stories Three Or More
Structure Type Vinyl Siding
Schools
Elementary Schools Thiells Elementary School
Middle Schools Haverstraw Elementary School (Grades 4-6)
High Schools North Rockland High School
School District Haverstraw-Stony Pt (North Rockland)
Others
Senior Community No
Special Listing Condition None
Pets Allowed No Restrictions
Read Less
Bought with BHHS River Towns Real Estate

