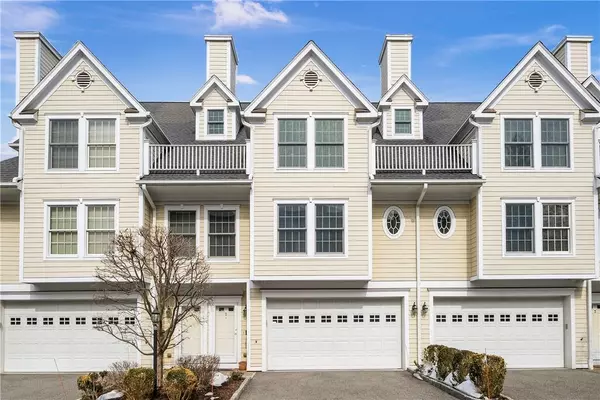For more information regarding the value of a property, please contact us for a free consultation.
29 Carpenter AVE #2A Mount Kisco, NY 10549
Want to know what your home might be worth? Contact us for a FREE valuation!

Our team is ready to help you sell your home for the highest possible price ASAP
Key Details
Sold Price $580,000
Property Type Condo
Sub Type Condominium
Listing Status Sold
Purchase Type For Sale
Square Footage 1,697 sqft
Price per Sqft $341
Subdivision Hilltop Commons
MLS Listing ID KEYH6169326
Sold Date 05/13/22
Style Townhouse
Bedrooms 2
Full Baths 2
Half Baths 1
HOA Fees $350/mo
Originating Board onekey2
Rental Info No
Year Built 2007
Annual Tax Amount $9,617
Property Description
Just steps from the shops and eateries of downtown Mount Kisco, this enviable townhouse at Hilltop Commons offers comfortable, laidback living and well-maintained space, both indoors and out. Step inside where tiled and hardwood floors journey throughout the open, light-filled interiors. Inviting and expansive, the living room enjoys a gas fireplace and easy flow to the dining room that opens to a balcony. The kitchen gleams with granite counters, stainless-steel appliances, and modern cabinetry. A fresh PR completes the main floor, and upstairs, the oasis-like master bedroom boasts glass doors to a balcony and a sparkling bath with granite-top vanity and rainforest shower. The second bedroom is roomy and bright, and the tiled hall bath is pristine with shower/tub. Storage space and laundry are upper-level bonuses! With Central Air, attached two-car garage, driveway parking for guests, HOA, and minutes to Metro-North and all of downtown Mount Kisco, this is an irresistible opportunity! Additional Information: ParkingFeatures:2 Car Attached,
Location
State NY
County Westchester County
Rooms
Basement None
Interior
Interior Features Eat-in Kitchen, Granite Counters, Primary Bathroom, Pantry, Walk-In Closet(s)
Heating Hydro Air, Natural Gas
Cooling Central Air
Flooring Hardwood
Fireplaces Number 1
Fireplace Yes
Appliance Dishwasher, Disposal, Dryer, Refrigerator, Washer, Gas Water Heater
Laundry Inside
Exterior
Exterior Feature Balcony
Parking Features Attached, Garage Door Opener
Utilities Available Trash Collection Public
Amenities Available Park, Trash
Total Parking Spaces 2
Building
Lot Description Near Public Transit, Near School, Near Shops
Story 3
Sewer Public Sewer
Water Public
Level or Stories Three Or More
Structure Type Frame,HardiPlank Type
Schools
Elementary Schools West Patent Elementary School
Middle Schools Fox Lane Middle School
High Schools Fox Lane High School
School District Bedford
Others
Senior Community No
Special Listing Condition None
Pets Allowed No Restrictions
Read Less
Bought with Douglas Elliman Real Estate

