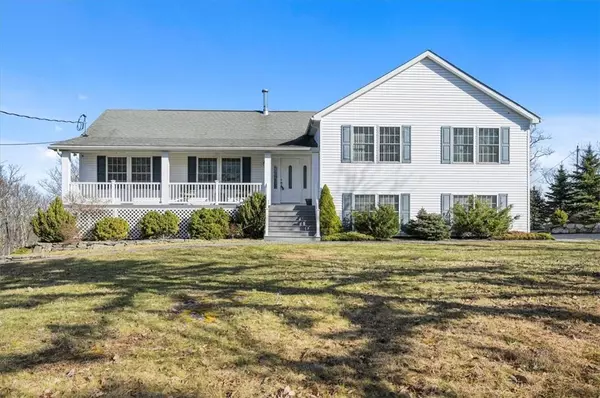For more information regarding the value of a property, please contact us for a free consultation.
174 Greenwood RD Wurtsboro, NY 12790
Want to know what your home might be worth? Contact us for a FREE valuation!

Our team is ready to help you sell your home for the highest possible price ASAP
Key Details
Sold Price $479,000
Property Type Single Family Home
Sub Type Single Family Residence
Listing Status Sold
Purchase Type For Sale
Square Footage 2,784 sqft
Price per Sqft $172
MLS Listing ID KEYH6176071
Sold Date 06/14/22
Style Splanch
Bedrooms 3
Full Baths 3
Half Baths 1
Originating Board onekey2
Rental Info No
Year Built 2005
Annual Tax Amount $7,491
Lot Size 2.290 Acres
Acres 2.29
Property Description
Privacy & scenic views abound on this gorgeous lot sitting atop the hills of beautiful Sullivan county. This 2.29 acre property is the very last stop at the top of the mountain where the skies are bluer, the air a little more crisp and the sweet chirping of birds is all you will hear. Welcoming you with a spacious floorplan and upgraded finishes, this 3 bedroom, 3.5 baths home has plenty to offer both inside and out. From the custom Trex porch and oversized deck overlooking the mountain views, to the flagstone patio made from stones taken directly from the property, no detail was spared here! Step inside to find gleaming hardwood maple floors, french doors leading to a cozy living room with marble fireplace that opens to the formal dining room and custom maple kitchen with stainless steel appliances. Half bath and laundry can also be found on this main level. Take few steps up to the second level to find 3 bedrooms plus a den/study as well as 2 full baths. The generously sized primary suite includes a private marble bath with jetted tub and standing shower as well as a spacious walk-in closet. Descend to the lower level to discover additional finished space currently being used as an entertainment room with a connected full bath and slider access to the patio and rear yard. The attached 2 car garage has plenty of room for extra storage as well as the full unfinished walkout basement - which offers double doors for direct access outside and is wide enough to fit an ATV and outdoor furniture. Take the entertainment outside to the deck for viewing and relaxation or snuggle up next to the firepit tucked away on the side yard. This gorgeous property is just 2 miles to Rt 17, 10 mins to Monticello, 15 miles to Middletown and under 90 miles to NYC making this an ideal commuter location. Properties like this are hard to find so be sure to see this one quickly! Additional Information: Amenities:Marble Bath,Stall Shower,HeatingFuel:Oil Above Ground,ParkingFeatures:2 Car Attached,
Location
State NY
County Sullivan County
Rooms
Basement Finished, Full, Walk-Out Access
Interior
Interior Features Entrance Foyer, Formal Dining, Primary Bathroom, Open Kitchen, Walk-In Closet(s)
Heating Baseboard, Oil
Cooling None
Flooring Carpet, Hardwood
Fireplaces Number 1
Fireplace Yes
Appliance Stainless Steel Appliance(s), Oil Water Heater
Exterior
Parking Features Attached, Driveway
Utilities Available Trash Collection Private
View Mountain(s)
Total Parking Spaces 2
Building
Lot Description Views
Sewer Septic Tank
Water Drilled Well
Level or Stories Multi/Split
Structure Type Frame
Schools
Elementary Schools Emma C Chase School
High Schools Monticello High School
School District Monticello
Others
Senior Community No
Special Listing Condition None
Read Less
Bought with Keller Williams Realty

