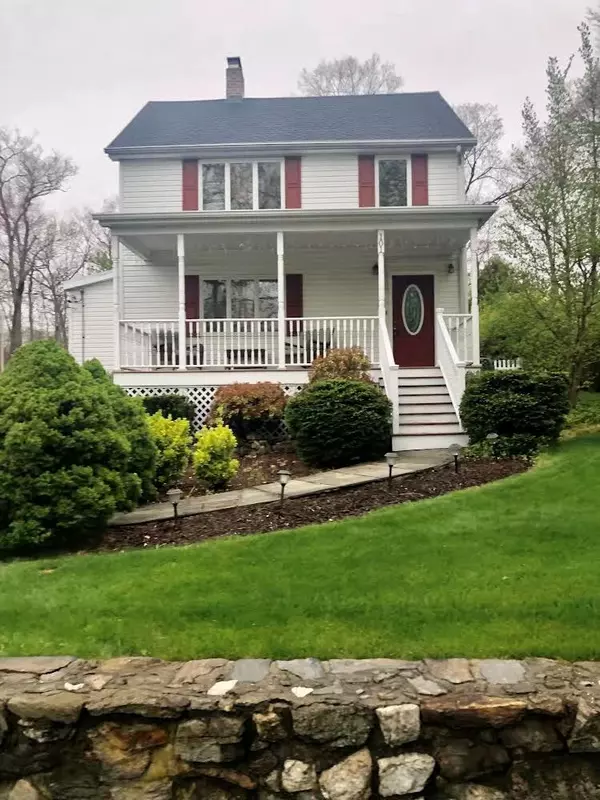For more information regarding the value of a property, please contact us for a free consultation.
101 Croton Dam RD Ossining, NY 10562
Want to know what your home might be worth? Contact us for a FREE valuation!

Our team is ready to help you sell your home for the highest possible price ASAP
Key Details
Sold Price $530,000
Property Type Single Family Home
Sub Type Single Family Residence
Listing Status Sold
Purchase Type For Sale
Square Footage 1,817 sqft
Price per Sqft $291
MLS Listing ID KEYH6180436
Sold Date 10/25/22
Style Colonial
Bedrooms 4
Full Baths 3
Originating Board onekey2
Rental Info No
Year Built 1900
Annual Tax Amount $16,131
Lot Size 0.425 Acres
Acres 0.4249
Property Description
Welcome to Ossining! Lovely, well-maintained home. Great location right off route 134; minutes to Croton-Harmon Train station, Taconic State Parkway, and Route 9. Enjoy having your morning coffee on the spacious front porch. Downstairs has large entryway that opens to living room and formal dining room, with Oak hardwood floors and crown molding. Large kitchen with views of the backyard. FOUR bedrooms with 1 bedroom on the first floor, as well as 3 FULL baths (Master Is Deluxe Marble With Jacuzzi)! This home has a 2 zone heating system, NEW above ground oil tank (2021), and NEW ROOF (October 2021). Bright and sunny sunroom leads to large flagstone patio that opens up to beautifully landscaped flat backyard. The basement and attic have ample storage space. Custom oak blinds on windows, Hunter ceiling fans in all bedrooms upstairs. Large, recently paved (2020) driveway can accommodate 6+ cars! Come and see this beautiful home for yourself! Additional Information: Amenities:Marble Bath,Storage,HeatingFuel:Oil Above Ground,
Location
State NY
County Westchester County
Rooms
Basement Unfinished, Walk-Out Access
Interior
Interior Features Ceiling Fan(s), Chandelier, Entrance Foyer, Formal Dining, First Floor Bedroom, Primary Bathroom, Open Kitchen
Heating Baseboard, Hot Water, Natural Gas, Oil
Cooling Central Air
Flooring Hardwood
Fireplace No
Appliance Dishwasher, Dryer, Freezer, Microwave, Refrigerator, Stainless Steel Appliance(s), Washer, Oil Water Heater
Laundry Inside
Exterior
Exterior Feature Awning(s)
Parking Features Driveway
Utilities Available Trash Collection Public
Building
Lot Description Near Public Transit
Sewer Public Sewer
Water Public
Level or Stories Two
Structure Type Frame,Vinyl Siding
Schools
Middle Schools Anne M Dorner Middle School
High Schools Ossining High School
School District Ossining
Others
Senior Community No
Special Listing Condition None
Read Less
Bought with Houlihan Lawrence Inc.

