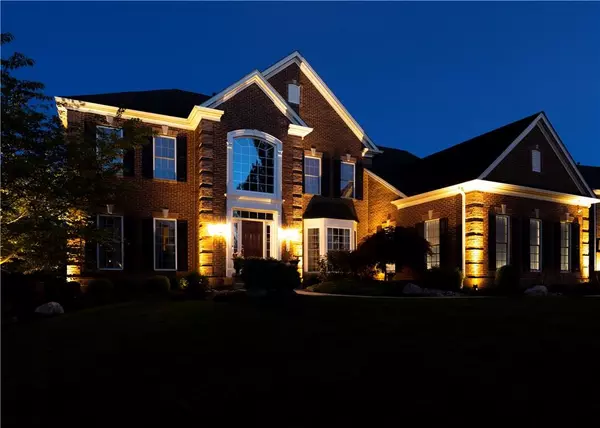For more information regarding the value of a property, please contact us for a free consultation.
3478 Courtney DR Other, PA 18034
Want to know what your home might be worth? Contact us for a FREE valuation!

Our team is ready to help you sell your home for the highest possible price ASAP
Key Details
Sold Price $1,200,000
Property Type Single Family Home
Sub Type Single Family Residence
Listing Status Sold
Purchase Type For Sale
Square Footage 3,998 sqft
Price per Sqft $300
Subdivision Sunrise Valley
MLS Listing ID KEYH6184695
Sold Date 06/22/22
Style Colonial
Bedrooms 4
Full Baths 5
Half Baths 1
Originating Board onekey2
Rental Info No
Year Built 2007
Annual Tax Amount $10,901
Property Description
Welcome to this stunning home located in the highly sought after Upper Saucon Twp. and Southern Lehigh Schools. This inviting home offers an open concept floor plan featuring HW floors throughout. The 1st floor offers a 2 story family room w/ back staircase & gas FP. The FR opens to the breakfast space, kitchen & morning room. The 2nd floor has 4 bedrooms & 3 bathrooms, including an ensuite in the large primary bedroom. Walk down to the lower level and you will be warmed by a FR, recreation room, and kitchenette. There are also 2 full baths and possible 2 bedrooms/offices. This lower level has a walk out basement bringing you into a true Oasis w/ a courtyard, hot tub, large, heated saltwater pool, hardscaping, accent lighting, 12’ X 22’ gazebo, Trex deck, sprinkler system for the lawn and drip lines to the abundance of plant species that produce bloom throughout all seasons. Landscaping was designed, installed, & maintained by the highly regarded landscaping company, Plantique. Additional Information: Amenities:Stall Shower,ParkingFeatures:3 Car Attached,
Location
State PA
County Out Of Area
Rooms
Basement Finished, Full, Walk-Out Access
Interior
Interior Features Formal Dining, Granite Counters, High Ceilings, Kitchen Island, Primary Bathroom, Walk-In Closet(s), Wet Bar
Heating Forced Air, Other
Cooling Central Air, Wall/Window Unit(s)
Flooring Hardwood
Fireplaces Number 1
Fireplace Yes
Appliance Cooktop, Dishwasher, Dryer, Microwave, Refrigerator, Washer, Gas Water Heater
Exterior
Exterior Feature Courtyard
Parking Features Attached, Driveway
Fence Fenced
Pool In Ground
Utilities Available Trash Collection Private
Total Parking Spaces 3
Building
Lot Description Level
Sewer Public Sewer
Water Public
Level or Stories Multi/Split
Structure Type Brick
Schools
Elementary Schools Contact Agent
Middle Schools Call Listing Agent
School District Contact Agent
Others
Senior Community No
Special Listing Condition None
Read Less
Bought with Non-Member MLS
GET MORE INFORMATION


