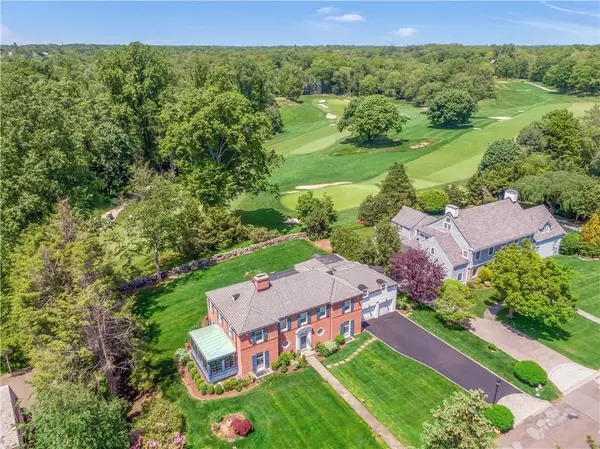For more information regarding the value of a property, please contact us for a free consultation.
330 Oxford RD New Rochelle, NY 10804
Want to know what your home might be worth? Contact us for a FREE valuation!

Our team is ready to help you sell your home for the highest possible price ASAP
Key Details
Sold Price $1,905,000
Property Type Single Family Home
Sub Type Single Family Residence
Listing Status Sold
Purchase Type For Sale
Square Footage 4,544 sqft
Price per Sqft $419
Subdivision Wykagyl Park
MLS Listing ID KEYH6187075
Sold Date 09/29/22
Style Colonial
Bedrooms 5
Full Baths 5
Half Baths 1
Originating Board onekey2
Rental Info No
Year Built 1936
Annual Tax Amount $34,164
Lot Size 0.484 Acres
Acres 0.4845
Property Description
Welcome to 330 Oxford Road– a perfect blend of classic architectural detail and elegance set on a picturesque half acre property. This Wykagyl Park expanded Colonial, admired by so many, provides the ultimate lifestyle for work and play with approximately 4,544 sf of living space on 2 floors. First level boasts a spacious, sun-drenched living room & fpl, library/office & fpl and a relaxing sunroom. Elegant formal dining room, dine-in kitchen, 3 sinks, Viking oven, SubZero Refrige, plus an amazing family room with floor to ceiling windows & gas fireplace. Upstairs, Primary Bedroom Suite features 2 baths and walk-in closet, 2 bedrooms adjoining bath. Plus 2 guest rooms with hall bath & back staircase to kitchen & family room. Large terrace is the perfect spot for al fresco dining and entertaining. Bonus space-2 separate lower levels; movie/playroom, bath/shower, laundry/utility room (walk-out). Second, fitness/yoga room, high ceilings, storage closet accessed from Family Room. Lower levels not included in total sq. footage. Burnham Gas Heating System-2 years old, 3-zone central air. Architectural Roof-2006. Don't miss this one! Additional Information: Amenities:Marble Bath,ParkingFeatures:2 Car Attached,
Location
State NY
County Westchester County
Rooms
Basement Finished, Walk-Out Access
Interior
Interior Features Ceiling Fan(s), Chefs Kitchen, Eat-in Kitchen, Formal Dining, Granite Counters, Kitchen Island, Primary Bathroom, Walk-In Closet(s)
Heating Hot Water, Natural Gas
Cooling Central Air
Flooring Hardwood
Fireplaces Number 3
Fireplace Yes
Appliance Dishwasher, Dryer, Refrigerator, Washer, Gas Water Heater
Exterior
Exterior Feature Awning(s)
Parking Features Attached, Driveway, Garage Door Opener
Utilities Available Trash Collection Public
Total Parking Spaces 2
Building
Lot Description Level, Near Shops, Sprinklers In Front, Sprinklers In Rear
Sewer Public Sewer
Water Private
Level or Stories Two
Structure Type Brick,Frame,Stone,Stucco
Schools
Elementary Schools William B Ward Elementary School
Middle Schools Albert Leonard Middle School
High Schools New Rochelle High School
School District New Rochelle
Others
Senior Community No
Special Listing Condition None
Read Less
Bought with eRealty Advisors, Inc

