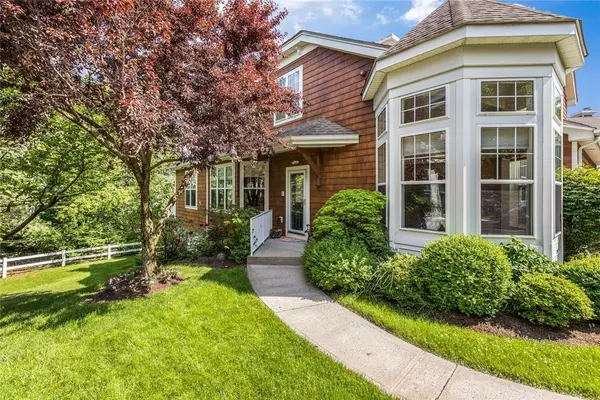For more information regarding the value of a property, please contact us for a free consultation.
18 Wyldwood DR Tarrytown, NY 10591
Want to know what your home might be worth? Contact us for a FREE valuation!

Our team is ready to help you sell your home for the highest possible price ASAP
Key Details
Sold Price $1,050,000
Property Type Condo
Sub Type Condominium
Listing Status Sold
Purchase Type For Sale
Square Footage 2,995 sqft
Price per Sqft $350
Subdivision Wyldwood
MLS Listing ID KEYH6189385
Sold Date 09/21/22
Style Townhouse
Bedrooms 4
Full Baths 3
Half Baths 1
HOA Fees $555/mo
Originating Board onekey2
Rental Info No
Year Built 2005
Annual Tax Amount $14,821
Lot Size 0.280 Acres
Acres 0.28
Property Description
Move right in to this bright, well maintained, updated end unit in Wyldwood Commons! Overlooking a nature preserve, this sun filled home offers quiet and comfortable living with cathedral ceilings and an open floor plan. There are two Master Bedrooms with walk in closets, one on the ground floor and one on the 1rst level. The main and upstairs levels have hardwood floors throughout, with main floor boasting a natural gas fireplace with SGD to the deck overlooking the woods. The open eat in kitchen makes it easy to cook and entertain at the same time. Formal Dining and Living Rooms have many windows offering lots of natural lite. There are four bedrooms, and open plan family room on the 1rst floor, a huge finished basement on the 3rd floor with SGD to a private Blue Stone Patio.. There is a fourth bedroom on the 3rd floor with windows and closets and a full bathroom, making it totally private for long term guests. Additionally, there is a huge storage room on the third level for easy of access. The clubhouse hosts a gym, card room with kitchen, and access to a lovely pool. There is children's gated play area adjacent to the clubhouse. Additional Information: Amenities:Storage,ParkingFeatures:1 Car Attached,
Location
State NY
County Westchester County
Rooms
Basement Partial, Walk-Out Access
Interior
Interior Features Cathedral Ceiling(s), Eat-in Kitchen, Granite Counters, Master Downstairs, Primary Bathroom, Pantry, Walk-In Closet(s)
Heating Forced Air, Natural Gas
Cooling Central Air
Fireplace No
Appliance Dishwasher, Microwave, Refrigerator, Washer, Gas Water Heater
Laundry Inside
Exterior
Parking Features Assigned, Attached, Driveway
Pool Community
Utilities Available Trash Collection Public
Amenities Available Clubhouse, Park, Trash
Total Parking Spaces 1
Building
Lot Description Cul-De-Sac, Near Public Transit, Near School, Near Shops, Sprinklers In Front, Sprinklers In Rear
Sewer Public Sewer
Water Public
Level or Stories Three Or More
Schools
Middle Schools Sleepy Hollow Middle School
High Schools Sleepy Hollow High School
School District Union Free School District Of The Tarrytowns
Others
Senior Community No
Special Listing Condition None
Pets Allowed Dogs OK
Read Less
Bought with William Raveis Real Estate

