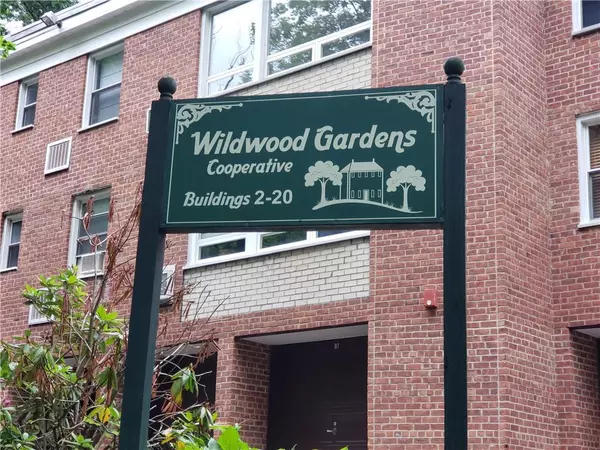For more information regarding the value of a property, please contact us for a free consultation.
20 Wildwood RD #B 1 Hartsdale, NY 10530
Want to know what your home might be worth? Contact us for a FREE valuation!

Our team is ready to help you sell your home for the highest possible price ASAP
Key Details
Sold Price $235,000
Property Type Condo
Sub Type Stock Cooperative
Listing Status Sold
Purchase Type For Sale
Square Footage 950 sqft
Price per Sqft $247
Subdivision Wildwood Gardens
MLS Listing ID KEYH6192410
Sold Date 04/05/23
Style Garden
Bedrooms 2
Full Baths 1
Half Baths 1
Originating Board onekey2
Rental Info No
Year Built 1955
Property Description
SECOND CHANCE ! DEAL FELL THROUGH !! Welcome to one of Hartsdale's most sought after residential coop communities in a tranquil garden like setting with your own assigned parking. This rare Wildwood Gardens 2 bedroom gd flr unit has it all, hardwood floors, renovated kitchen, stainless steel appliances, granite counters, renovated bathrooms, lots of closet space, plenty of windows for natural sunlight, about a mile to the Hartsdale train station. This spacious two bedroom unit has a large MBR, with half bath, can accommodate up to a queen bed and all of your furniture. Second bedroom is currently used as home office with large closet. The renovated kitchen has plenty of counter space and a breakfast bar/pass through to the dining area. The combination dining area and living room has a large picture window overlooking the serene private residential neighborhood. This private community features manicured grounds, outdoor picnic area, on site super, storage, onsite laundry.
Garage is waitlisted Don't miss this opportunity! Additional Information: Amenities:Storage,Windowed Kitchen,HeatingFuel:Oil Below Ground,
Location
State NY
County Westchester County
Rooms
Basement None
Interior
Interior Features First Floor Bedroom, Granite Counters, Master Downstairs, Walk Through Kitchen
Heating Natural Gas, Oil, Radiant
Cooling Wall/Window Unit(s)
Flooring Hardwood
Fireplace No
Appliance Microwave, Refrigerator, Stainless Steel Appliance(s), Gas Water Heater, Oil Water Heater
Laundry Common Area
Exterior
Parking Features Assigned, Garage, Off Street, On Street
Utilities Available Trash Collection Public
Amenities Available Live In Super, Park
View Open
Total Parking Spaces 1
Building
Lot Description Near Public Transit, Near School, Near Shops
Story 2
Sewer Public Sewer
Water Public
Structure Type Brick
Schools
Elementary Schools Early Childhood Program
Middle Schools Woodlands Middle/High School (Grades 7-12)
High Schools Woodlands Middle/High School
School District Greenburgh Central School District
Others
Senior Community No
Special Listing Condition None
Pets Allowed No Dogs
Read Less
Bought with The Bridge Realty Group NY LLC

