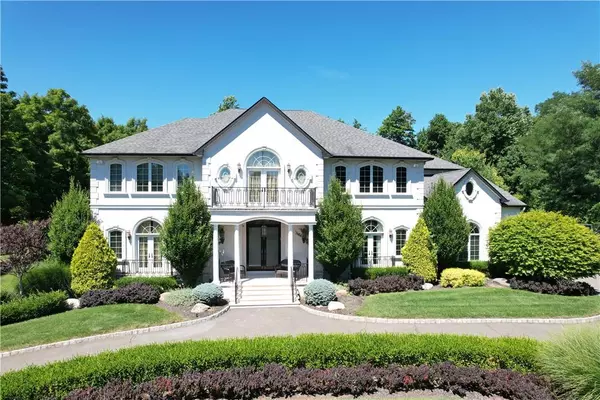For more information regarding the value of a property, please contact us for a free consultation.
175 Grandview AVE Monsey, NY 10952
Want to know what your home might be worth? Contact us for a FREE valuation!

Our team is ready to help you sell your home for the highest possible price ASAP
Key Details
Sold Price $3,800,000
Property Type Single Family Home
Sub Type Single Family Residence
Listing Status Sold
Purchase Type For Sale
Square Footage 14,000 sqft
Price per Sqft $271
MLS Listing ID KEYH6202880
Sold Date 03/13/23
Style Colonial
Bedrooms 12
Full Baths 8
Half Baths 1
Originating Board onekey2
Rental Info No
Year Built 2007
Annual Tax Amount $36,888
Lot Size 1.140 Acres
Acres 1.14
Property Description
There have been many mansions to come to market, but none like this. A stately home which boasts 12 Bedrooms & 9 Bathrooms, on 1.14 acres of property, with incredible Private Gated Pool w/ Pool House, and features everything you can dream of. With over 14,000 sqft, this luxury home is significantly large in size, yet is still warm & inviting, while offering curated spaces for all to enjoy. Designed with clean architectural details, this home is an elegant work of art. You will be wowed by this truly one of a kind, custom designed Colonial sitting majestically in the Prime location of Wesley Hills & Forshay. Upon entering, you are greeted by the magnificent Foyer with a striking Grand Staircase, decorated with Venetian Plaster, marble flooring, and a spectacular chandelier. The beautiful Formal Living Room & very large Formal Dining Room feature meticulously detailed ceiling workmanship with Venetian Plaster & hand painted gold-silver leaf, as well as incredible chandeliers & custom window treatments. The amazing huge granite kitchen is the heart of the home, and features wood cabinets, a walk-in pantry, & dinette area w/ sliding door leading to the large outdoor back patio. This kitchen has it all: 2 large kitchen islands w/ seating, 3 sinks, 3 dishwashers, 2 microwaves, ice maker, Sub Zero refrigerator & freezer, extra-large Viking oven & stovetop, Viking double wall oven, Viking warming drawer, built-in kitchen desk, and plenty of cabinets & drawers. The Main floor also has a warm Family Room with an electric fireplace & custom built-ins, Butler's Pantry, large Study, beautiful Powder Room, a Guest Suite w/ Full Bath & walk-in closet, Laundry Room, & 3-Car Garage. Second floor: Left Wing: Luxurious Master Suite, completely separate & private, with 2 amazing custom walk-in closets, marble Master Bath with 2 custom vanities, private toilet, walk-in shower/sauna/steam room, & a grand jacuzzi tub surrounded by stained-glass windows. There is also a Sitting Room with access to the front balcony. Right Wing: An additional 6 Bedrooms consisting of: 2 Bedroom Suite w/ Full Bath, 1 Bedroom Suite w/ Full Bath & baby's room, 1 Bedroom Suite w/ Full Bath & walk-in closet, and 2 Bedrooms w/ Jack & Jill Bath & walk-in closets. The fully finished, walk-out basement features a huge playroom/entertaining room, a mirrored home gym, and a second laundry room, as well as 2 private Guest Suites consisting of 4 Bedrooms & 2 Full Baths. The amazing Backyard has manicured lawns surrounded by beautiful trees. The huge pool area features a large heated Inground Pool with an automatic cover for pool safety & a Pool House with an extended roof. Inside the Pool House is a separate toilet & shower, changing area, washer/dryer, as well as a kitchenette w/sink, refrigerator/freezer, microwave, & cabinets. More amenities include a huge circular driveway, super-high ceilings, radiant heat flooring in the foyer, kitchen, & master bath, security camera system, whole house generator, central vacuum system, built-in media system throughout main floor, plenty of custom closets & storage spaces including a full unfinished walk-up attic, and so much more! As gorgeous a home in the winter, it's stunning in the summer! There's so much to see & experience in this home from the spectacular exterior to the astonishing interior, and it is a real dream come true! Additional Information: Amenities:Guest Quarters,Marble Bath,Storage,ParkingFeatures:3 Car Attached,
Location
State NY
County Rockland County
Rooms
Basement Finished, Full, Walk-Out Access
Interior
Interior Features Built-in Features, Central Vacuum, Chandelier, Eat-in Kitchen, Entrance Foyer, Formal Dining, Granite Counters, High Ceilings, Heated Floors, Master Downstairs, Marble Counters, Primary Bathroom, Pantry, Speakers, Walk-In Closet(s)
Heating Forced Air, Natural Gas, Radiant
Cooling Central Air
Flooring Hardwood
Fireplaces Number 1
Fireplace Yes
Appliance Convection Oven, Cooktop, Dishwasher, Disposal, Dryer, Freezer, Microwave, Refrigerator, Washer, Gas Water Heater, Wine Refrigerator
Laundry Inside
Exterior
Exterior Feature Balcony, Mailbox, Speakers
Parking Features Attached, Driveway, Garage Door Opener
Pool In Ground
Utilities Available Trash Collection Public
Amenities Available Sauna
Total Parking Spaces 3
Building
Lot Description Level, Sprinklers In Front, Sprinklers In Rear
Sewer Public Sewer
Water Public
Level or Stories Three Or More
Structure Type Frame,Stucco
Schools
Elementary Schools Grandview Elementary School
Middle Schools Pomona Middle School
High Schools Ramapo
School District East Ramapo (Spring Valley)
Others
Senior Community No
Special Listing Condition None
Read Less
Bought with Platinum Realty Associates

