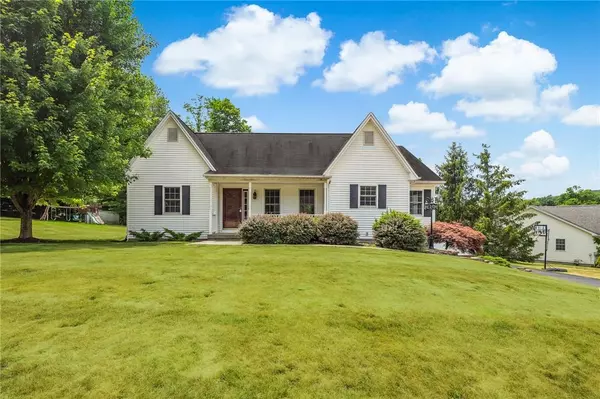For more information regarding the value of a property, please contact us for a free consultation.
9 Pheasant RUN Highland Mills, NY 10930
Want to know what your home might be worth? Contact us for a FREE valuation!

Our team is ready to help you sell your home for the highest possible price ASAP
Key Details
Sold Price $830,000
Property Type Single Family Home
Sub Type Single Family Residence
Listing Status Sold
Purchase Type For Sale
Square Footage 1,873 sqft
Price per Sqft $443
MLS Listing ID KEYH6204694
Sold Date 03/11/23
Style Ranch
Bedrooms 4
Full Baths 3
Originating Board onekey2
Rental Info No
Year Built 2000
Annual Tax Amount $11,070
Lot Size 1.800 Acres
Acres 1.7998
Property Description
LOCATION! LOCATION! LOCATION! BRING ALL OFFERS !!! AWARD WINNING VIEWS!! FLAT GORGEOUS LANDSCAPED PROPERTY ON ALMOST 2 ACRES!!! EXTRAVAGANT FORMAL DINING ROOM WITH CATHEDRAL CEILING !! 3 FULL BATHS!!! SUPER LARGE MASTER SUITE!!! FINISHED WALKOUT LOWER LEVEL WITH LOTS OF ROOM TO ACCOMMODATE GUESTS WITH PRIVATE ENTRANCES!! OVERSIZED OVAL SHAPE POOL!!!! LOTS OF PRIVACY IN THE BACKYARD WITH A COMBINATION OF COMMUNITY SETTING!!! BOOK YOUR SHOWING TODAY!!! THIS PROPERTY WILL NOT LAST!!!! Additional Information: Amenities:Guest Quarters,Storage,ParkingFeatures:3 Car Attached,
Location
State NY
County Orange County
Rooms
Basement Finished, Walk-Out Access
Interior
Interior Features Cathedral Ceiling(s), Ceiling Fan(s), Chandelier, Chefs Kitchen, Eat-in Kitchen, Entrance Foyer, ENERGY STAR Qualified Door(s), Formal Dining, First Floor Bedroom, Galley Type Kitchen, High Ceilings, Kitchen Island, Master Downstairs, Primary Bathroom, Open Kitchen, Original Details, Pantry, Walk-In Closet(s), Walk Through Kitchen
Heating Baseboard, Natural Gas
Cooling Central Air, Wall/Window Unit(s)
Flooring Hardwood
Fireplaces Number 1
Fireplaces Type Wood Burning Stove
Fireplace Yes
Appliance Convection Oven, Cooktop, Dishwasher, Dryer, Electric Water Heater, ENERGY STAR Qualified Appliances, Freezer, Microwave, Refrigerator, Washer
Exterior
Exterior Feature Balcony, Mailbox
Parking Features Attached, Driveway, Garage Door Opener
Pool Above Ground
Utilities Available Trash Collection Public
Amenities Available Park
View Mountain(s)
Total Parking Spaces 3
Building
Lot Description Level, Near Public Transit, Near School, Near Shops, Part Wooded, Views
Sewer Public Sewer
Water Public
Level or Stories Multi/Split, Two
Structure Type Frame,Vinyl Siding
Schools
Elementary Schools Central Valley
Middle Schools Monroe-Woodbury Middle School
High Schools Monroe-Woodbury High School
School District Monroe-Woodbury
Others
Senior Community No
Special Listing Condition None
Read Less
Bought with Rock Realty Group USA Inc

