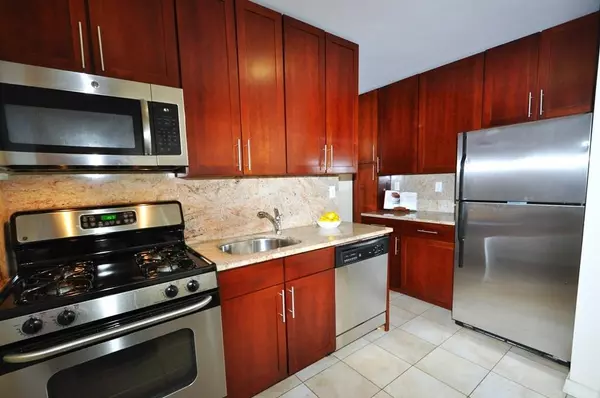For more information regarding the value of a property, please contact us for a free consultation.
111 E Hartsdale AVE #7E Hartsdale, NY 10530
Want to know what your home might be worth? Contact us for a FREE valuation!

Our team is ready to help you sell your home for the highest possible price ASAP
Key Details
Sold Price $225,000
Property Type Condo
Sub Type Stock Cooperative
Listing Status Sold
Purchase Type For Sale
Square Footage 900 sqft
Price per Sqft $250
Subdivision Hartridge House
MLS Listing ID KEYH6224322
Sold Date 05/23/23
Bedrooms 2
Full Baths 1
Originating Board onekey2
Rental Info No
Year Built 1963
Property Description
Move right into this sunny, Dog friendly two bedroom co-op with deeded parking. There is a new Eat-In-kitchen with granite counters, stainless steel appliances and 48 inch rosewood cabinets. The bathroom has also been renovated. The large living room can accommodate both an entertainment and dining area and has covered hardwood floors. The main bedroom is large enough for a king size bed with additional furniture and has a wall of closets. The large second bedroom has covered hardwood floors and is a corner bedroom. Only a 5-minute walk to Hartsdale Train and Shopping and 30 minutes to GCT. Covered Hardwood floors. Park in your own deeded assigned space. Maintenance Does Not Reflect Star Credit. Laundry on 1st floor. Two cats are allowed - Restricted weight up to 30lbs w/ $300 one time fee. Household DTI less then 30% not including bonuses and overtime pay. Credit score 600+. Last 6 months of Bank statements showing evidence of ending balance each month of 6 times the maintenance. Only one dog under 25lbs or two cats. There is a $300 fee for pets. Additional Information: Amenities:Windowed Kitchen,HeatingFuel:Oil Above Ground,
Location
State NY
County Westchester County
Rooms
Basement None
Interior
Interior Features Ceiling Fan(s), Eat-in Kitchen, Elevator, Entrance Foyer, Granite Counters, Walk Through Kitchen
Heating Hot Water, Oil
Cooling Wall/Window Unit(s)
Flooring Carpet, Hardwood
Fireplace No
Appliance Dishwasher, Microwave, Refrigerator, Stainless Steel Appliance(s), Tankless Water Heater
Laundry Common Area
Exterior
Parking Features Assigned
Utilities Available Trash Collection Private
Amenities Available Elevator(s), Park
Total Parking Spaces 1
Building
Lot Description Near Public Transit, Near Shops
Story 7
Sewer Public Sewer
Water Public
Level or Stories One
Structure Type Brick
Schools
Elementary Schools Early Childhood Program
Middle Schools Woodlands Middle/High School (Grades 7-12)
High Schools Woodlands Middle/High School
School District Greenburgh Central School District
Others
Senior Community No
Special Listing Condition None
Pets Allowed Size Limit
Read Less
Bought with Grand Lux Realty, Inc.

