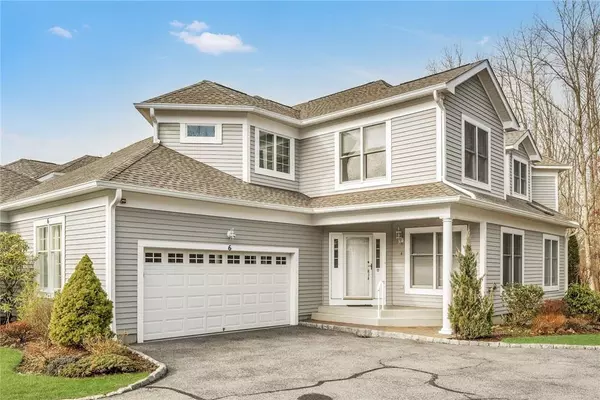For more information regarding the value of a property, please contact us for a free consultation.
6 Club Pointe DR White Plains, NY 10605
Want to know what your home might be worth? Contact us for a FREE valuation!

Our team is ready to help you sell your home for the highest possible price ASAP
Key Details
Sold Price $1,080,000
Property Type Townhouse
Sub Type Townhouse
Listing Status Sold
Purchase Type For Sale
Square Footage 2,771 sqft
Price per Sqft $389
Subdivision Club Pointe
MLS Listing ID KEYH6226613
Sold Date 03/15/23
Bedrooms 3
Full Baths 2
HOA Fees $910/mo
Originating Board onekey2
Rental Info No
Year Built 1997
Annual Tax Amount $18,690
Property Description
Luxury living in desirable Club Pointe Community. This sun-filled end unit townhome is sure to impress w/freshly painted interior & exterior. Main level encompasses a spacious entry foyer, French doors to den/office w/built-in cabinetry. Gracious living room w/FPL open to FDR overlooking the tranquil forested garden. Large eat-in kitchen w/vaulted ceilings, center island, SS refrigerator and new DW, double ovens, new hardware, Powder room, mud room leading to 2 car garage. New hardwood floors, light fixtures, 9 ft ceilings throughout. 2nd level features Primary bedroom w/bright sitting area, balcony, walk-in closets & en-suite bathroom w/stall shower, soaking tub & double vanity. Two add'l BRs w/spacious closets & hall bath. Bring your touch & vision to the unfinished basement. Currently features cedar closet & storage. Easy lifestyle living w/ community amenities (pool & tennis courts). Close to downtown WP, shopping, dining & schools. Easy access to all major highways, trains, etc... Additional Information: Amenities:Pedestal Sink,Stall Shower,Storage,Tennis,ParkingFeatures:2 Car Attached,
Location
State NY
County Westchester County
Rooms
Basement Full, Unfinished
Interior
Interior Features Cathedral Ceiling(s), Ceiling Fan(s), Central Vacuum, Chandelier, Double Vanity, Eat-in Kitchen, Entrance Foyer, Formal Dining, High Ceilings, Primary Bathroom, Open Kitchen, Pantry, Walk-In Closet(s)
Heating Forced Air, Natural Gas
Cooling Central Air
Flooring Hardwood
Fireplaces Number 1
Fireplace Yes
Appliance Dishwasher, Dryer, Refrigerator, Stainless Steel Appliance(s), Washer, Gas Water Heater
Exterior
Exterior Feature Mailbox
Parking Features Attached, Driveway, Garage Door Opener
Pool Community, In Ground
Utilities Available Trash Collection Public
Amenities Available Clubhouse, Park
Total Parking Spaces 2
Building
Lot Description Cul-De-Sac, Near Public Transit, Near School, Near Shops, Part Wooded
Sewer Public Sewer
Water Public
Level or Stories Three Or More
Structure Type Clapboard,Frame,Wood Siding
Schools
Middle Schools White Plains Middle School
High Schools White Plains Senior High School
School District White Plains
Others
Senior Community No
Special Listing Condition None
Read Less
Bought with Julia B Fee Sothebys Int. Rlty

