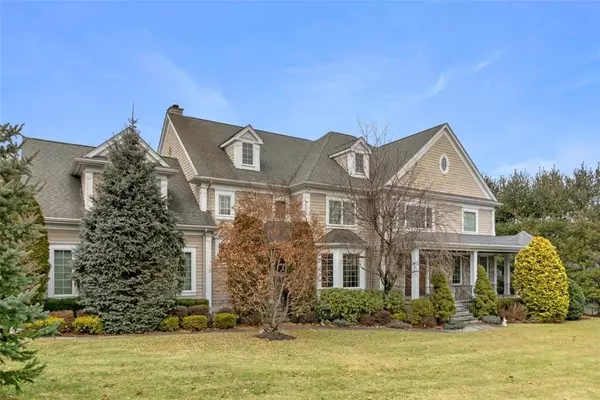For more information regarding the value of a property, please contact us for a free consultation.
44 Forest Lake DR West Harrison, NY 10604
Want to know what your home might be worth? Contact us for a FREE valuation!

Our team is ready to help you sell your home for the highest possible price ASAP
Key Details
Sold Price $2,000,000
Property Type Single Family Home
Sub Type Single Family Residence
Listing Status Sold
Purchase Type For Sale
Square Footage 5,300 sqft
Price per Sqft $377
Subdivision Park Lake Reserve
MLS Listing ID KEYH6226636
Sold Date 06/13/23
Style Colonial
Bedrooms 5
Full Baths 4
Half Baths 1
HOA Fees $83/mo
Originating Board onekey2
Rental Info No
Year Built 2006
Annual Tax Amount $41,367
Lot Size 0.801 Acres
Acres 0.8015
Property Description
Move right into this luxurious center hall colonial home built 2006 on .8 of an acre. This home has an outstanding floor plan with a natural flow. Enter into a grand foyer with double ceiling height and circular staircase. To the left is a formal dining room and to the right is the formal LR. Keep walking forward and you will arrive to a bright family room with a wood burning fplc with pond views. The kitchen has a door that opens up to the back deck where you can sit and enjoy alfresco dinning. The master bedroom has an additional huge room that is used for a closet as well as 2 additional walk-in closets. In the opposite end of the floor, there is an additional large bonus room that can be used as a media room/bedroom. The basement is a full walk out basement with full windows. The basement is 80% completed with electrical, framing and plumbing. HOA fee covers the common landscaping and access the clubhouse gym, outdoor pool, and banquet-sized entertainment area. Additional Information: HeatingFuel:Oil Above Ground,ParkingFeatures:3 Car Attached,
Location
State NY
County Westchester County
Rooms
Basement Full, Unfinished, Walk-Out Access
Interior
Interior Features Central Vacuum, Eat-in Kitchen, Entrance Foyer, Formal Dining, First Floor Bedroom, First Floor Full Bath, Galley Type Kitchen, Granite Counters, High Ceilings, Master Downstairs, Open Kitchen, Walk-In Closet(s)
Heating Hydro Air, Oil
Cooling Central Air, Wall/Window Unit(s)
Fireplace No
Appliance Convection Oven, Dishwasher, Dryer, ENERGY STAR Qualified Appliances, Freezer, Microwave, Refrigerator, Oil Water Heater
Laundry Inside
Exterior
Parking Features Attached, Driveway, Garage Door Opener
Fence Fenced
Utilities Available See Remarks
Amenities Available Clubhouse
Waterfront Description Waterfront,Water Access
View Water
Total Parking Spaces 3
Building
Lot Description Sprinklers In Front, Sprinklers In Rear, Views
Sewer Public Sewer
Water Public
Structure Type Brick,Shingle Siding,Stone
Schools
Elementary Schools Purchase
Middle Schools Louis M Klein Middle School
High Schools Harrison High School
School District Harrison
Others
Senior Community No
Special Listing Condition Real Estate Owned
Read Less
Bought with Julia B Fee Sothebys Int. Rlty

