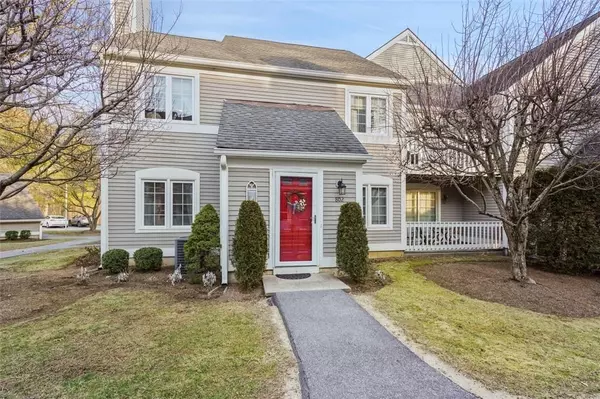For more information regarding the value of a property, please contact us for a free consultation.
802 Chestnut DR Carmel, NY 10512
Want to know what your home might be worth? Contact us for a FREE valuation!

Our team is ready to help you sell your home for the highest possible price ASAP
Key Details
Sold Price $335,000
Property Type Condo
Sub Type Condominium
Listing Status Sold
Purchase Type For Sale
Square Footage 1,060 sqft
Price per Sqft $316
Subdivision Hunters Glen
MLS Listing ID KEYH6230296
Sold Date 04/28/23
Bedrooms 1
Full Baths 1
Half Baths 1
Originating Board onekey2
Rental Info No
Year Built 1989
Annual Tax Amount $7,979
Property Description
A/O, 2/12 contracts out, inspection done. Beautiful, well maintained and updated Narragansett model with Garage! Upper unit with Fireplace, hardwood floors, new Dishwasher, Refrigerator and washer / dryer. New vanity in hall bath along with some new windows and storm door are some of the updates. New carpet on stairs leads to lovely large living room w/ fireplace, open to Kitchen with granite counters and oversized Dining room. Hall bath and laundry lead to main bedroom with main bath. Walk in closet and pulldown stairs to attic with unique storage- don't miss it! Also, a den/ office or guest space. Great unit won't last! Additional Information: ParkingFeatures:1 Car Detached,
Location
State NY
County Putnam County
Rooms
Basement None
Interior
Interior Features Entrance Foyer, Formal Dining, Granite Counters, Primary Bathroom, Walk-In Closet(s)
Heating Electric, Heat Pump
Cooling Central Air
Fireplaces Number 1
Fireplace Yes
Appliance Dishwasher, Dryer, Electric Water Heater, Refrigerator, Washer
Exterior
Exterior Feature Balcony
Parking Features Detached, Garage Door Opener, Unassigned
Pool Community
Utilities Available Trash Collection Public
Amenities Available Clubhouse
Total Parking Spaces 1
Building
Lot Description Cul-De-Sac, Near Public Transit, Near School, Near Shops
Sewer Public Sewer
Water Public
Structure Type Frame,Wood Siding
Schools
Elementary Schools John F. Kennedy
Middle Schools Henry H Wells Middle School
High Schools Brewster High School
School District Brewster
Others
Senior Community No
Special Listing Condition None
Pets Allowed Call
Read Less
Bought with Coldwell Banker Realty

