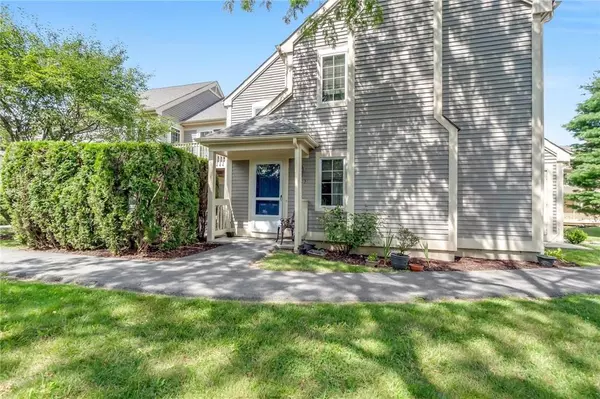For more information regarding the value of a property, please contact us for a free consultation.
1203 Nutmeg DR #1203 Carmel, NY 10512
Want to know what your home might be worth? Contact us for a FREE valuation!

Our team is ready to help you sell your home for the highest possible price ASAP
Key Details
Sold Price $300,000
Property Type Condo
Sub Type Condominium
Listing Status Sold
Purchase Type For Sale
Square Footage 1,139 sqft
Price per Sqft $263
Subdivision Hunters Glen
MLS Listing ID KEYH6233108
Sold Date 11/07/23
Bedrooms 1
Full Baths 1
Half Baths 1
HOA Fees $439/mo
Originating Board onekey2
Rental Info No
Year Built 1987
Annual Tax Amount $6,129
Property Description
RESORT LIVING! Featuring a DEN which can double as GUEST ROOM. Relax on your private DECK with a view of the pond....Or enjoy cool evenings listening to the crackling fire from your wood burning Fireplace in the spacious living room. Come home to a TRANQUIL SETTING in the DESIRABLE COMMUNITY of Hunters Glen then stop by the pool for a refreshing dip. Your primary bedroom offers a large walk in closet and an ensuite bath. Loads of wonderful amenities, POOL, TENNIS, GYM, CLUBHOUSE w/KITCHEN, BASKETBALL.. Low taxes and Close to Restaurants, Schools, Golf, Shopping. There is even an exterior storage unit. A commuters dream via train or highway. Act fast as it will not last long!! Additional Information: Amenities:Storage,
Location
State NY
County Putnam County
Interior
Interior Features Ceiling Fan(s), First Floor Full Bath, Master Downstairs, Primary Bathroom, Walk-In Closet(s)
Heating Electric, Forced Air
Cooling Central Air
Flooring Carpet
Fireplaces Number 1
Fireplace Yes
Appliance Dishwasher, Dryer, Microwave, Refrigerator, Washer
Laundry Inside
Exterior
Parking Features Assigned, Common
Pool Community
Utilities Available See Remarks
Amenities Available Basketball Court, Clubhouse, Fitness Center, Park, Tennis Court(s), Trash
View Lake, Water
Total Parking Spaces 1
Building
Lot Description Near Public Transit, Near School, Near Shops, Views
Story 1
Sewer Public Sewer
Water Public
Level or Stories One
Structure Type Wood Siding
Schools
Elementary Schools John F. Kennedy
Middle Schools Henry H Wells Middle School
High Schools Brewster High School
School District Brewster
Others
Senior Community No
Special Listing Condition None
Pets Allowed Call
Read Less
Bought with My Seasons Realty LLC

